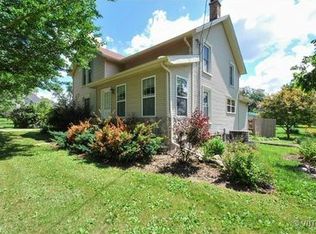Closed
$303,000
5N638 Hanson Rd, St Charles, IL 60175
3beds
1,680sqft
Single Family Residence
Built in 1887
0.67 Acres Lot
$312,900 Zestimate®
$180/sqft
$2,912 Estimated rent
Home value
$312,900
$282,000 - $347,000
$2,912/mo
Zestimate® history
Loading...
Owner options
Explore your selling options
What's special
This charming 3-bedroom, 2-bath home in St. Charles, is perfect for those who appreciate a blend of comfort and outdoor living. The first floor features a convenient and extra large full bath, while the spacious kitchen comes equipped with a newer dishwasher and stove, ideal for family meals and entertaining. The oversized 2-car garage provides ample storage or workspace. Outdoors, enjoy a large yard filled with mature fruit trees, including peach, apple, pear, and black raspberry bushes, perfect for gardening enthusiasts. The brick patio offers a great space for entertaining or for kids to play, while a partially fenced area to the side of the home provides additional privacy and a place for the pups to run. Recent updates include a newer washer and dryer, furnace, and A/C, ensuring year-round comfort. This property offers a unique blend of charm and practicality, making it a wonderful place to call home. There is over half an acre with LOW LOW Property TAXES, located in School District 301. There is a Premier Home Warranty Included as well!! You must see it for yourself to appreciate how much charm and personality this home has. Hope you schedule your personal tour today.
Zillow last checked: 8 hours ago
Listing updated: February 06, 2025 at 12:26am
Listing courtesy of:
Jennifer Strubler, ABR,E-PRO 630-448-7778,
Berkshire Hathaway HomeServices Starck Real Estate
Bought with:
Sarah Leonard, E-PRO
Legacy Properties, A Sarah Leonard Company, LLC
Source: MRED as distributed by MLS GRID,MLS#: 12196850
Facts & features
Interior
Bedrooms & bathrooms
- Bedrooms: 3
- Bathrooms: 2
- Full bathrooms: 2
Primary bedroom
- Features: Flooring (Wood Laminate), Window Treatments (All)
- Level: Second
- Area: 169 Square Feet
- Dimensions: 13X13
Bedroom 2
- Features: Flooring (Wood Laminate), Window Treatments (All)
- Level: Second
- Area: 120 Square Feet
- Dimensions: 12X10
Bedroom 3
- Features: Flooring (Wood Laminate), Window Treatments (All)
- Level: Second
- Area: 144 Square Feet
- Dimensions: 12X12
Dining room
- Features: Flooring (Wood Laminate), Window Treatments (All)
- Level: Main
- Area: 132 Square Feet
- Dimensions: 12X11
Kitchen
- Features: Kitchen (Eating Area-Table Space, Island), Flooring (Vinyl), Window Treatments (All)
- Level: Main
- Area: 132 Square Feet
- Dimensions: 12X11
Laundry
- Features: Flooring (Vinyl), Window Treatments (All)
- Level: Main
- Area: 42 Square Feet
- Dimensions: 6X7
Living room
- Features: Flooring (Wood Laminate), Window Treatments (All)
- Level: Main
- Area: 182 Square Feet
- Dimensions: 14X13
Heating
- Natural Gas, Forced Air
Cooling
- Central Air
Appliances
- Included: Range, Microwave, Refrigerator, Washer, Dryer
- Laundry: Main Level, In Unit, Laundry Closet
Features
- 1st Floor Full Bath, High Ceilings
- Flooring: Hardwood, Laminate
- Basement: Unfinished,Cellar,Full
- Attic: Pull Down Stair,Unfinished
- Number of fireplaces: 1
- Fireplace features: Electric, Ventless, Free Standing, Living Room
Interior area
- Total structure area: 0
- Total interior livable area: 1,680 sqft
Property
Parking
- Total spaces: 2.5
- Parking features: Asphalt, Garage Door Opener, On Site, Garage Owned, Detached, Garage
- Garage spaces: 2.5
- Has uncovered spaces: Yes
Accessibility
- Accessibility features: No Disability Access
Features
- Stories: 2
- Patio & porch: Patio
Lot
- Size: 0.67 Acres
- Dimensions: 107X99X166X190X175
- Features: Corner Lot
Details
- Additional structures: Shed(s)
- Parcel number: 0818277001
- Special conditions: Home Warranty
- Other equipment: Water-Softener Owned, TV-Cable, Ceiling Fan(s), Fan-Attic Exhaust
Construction
Type & style
- Home type: SingleFamily
- Property subtype: Single Family Residence
Materials
- Vinyl Siding
- Foundation: Brick/Mortar
- Roof: Asphalt
Condition
- New construction: No
- Year built: 1887
Details
- Warranty included: Yes
Utilities & green energy
- Electric: Circuit Breakers, 200+ Amp Service
- Sewer: Septic Tank
- Water: Well
Community & neighborhood
Security
- Security features: Carbon Monoxide Detector(s)
Location
- Region: St Charles
HOA & financial
HOA
- Services included: None
Other
Other facts
- Listing terms: FHA
- Ownership: Fee Simple
Price history
| Date | Event | Price |
|---|---|---|
| 2/4/2025 | Sold | $303,000-5%$180/sqft |
Source: | ||
| 12/12/2024 | Contingent | $319,000$190/sqft |
Source: | ||
| 12/7/2024 | Price change | $319,000-1.5%$190/sqft |
Source: | ||
| 11/28/2024 | Listed for sale | $324,000+20%$193/sqft |
Source: | ||
| 5/23/2022 | Sold | $270,000+8.4%$161/sqft |
Source: | ||
Public tax history
Tax history is unavailable.
Neighborhood: 60175
Nearby schools
GreatSchools rating
- 10/10Lily Lake Grade SchoolGrades: PK-5Distance: 0.1 mi
- 10/10Central Middle SchoolGrades: 8Distance: 4.8 mi
- 8/10Central High SchoolGrades: 9-12Distance: 4.8 mi
Schools provided by the listing agent
- Elementary: Lily Lake Grade School
- Middle: Central Middle School
- High: Central High School
- District: 301
Source: MRED as distributed by MLS GRID. This data may not be complete. We recommend contacting the local school district to confirm school assignments for this home.
Get a cash offer in 3 minutes
Find out how much your home could sell for in as little as 3 minutes with a no-obligation cash offer.
Estimated market value$312,900
Get a cash offer in 3 minutes
Find out how much your home could sell for in as little as 3 minutes with a no-obligation cash offer.
Estimated market value
$312,900
