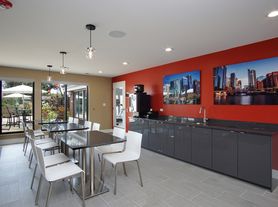Beautifully Updated Condo in North Naperville Move-In Ready!
Welcome home to this bright and spacious second-floor condo in the highly desirable Pebblewood Estates, located within top-rated District 204 schools. Recently refreshed with brand-new flooring, fresh paint throughout, and updated appliances, this home is truly move-in ready for its next resident.
Enjoy large, sun-filled rooms with south-facing windows, a spacious living room with sliding glass doors that open to your private balcony, and a comfortable dining area off the kitchen. The generously sized bedroom offers ample closet space and natural light.
The building is well-maintained and offers convenient amenities including a clean, shared laundry room and designated storage!
Located just minutes from I-88, Metra, shopping, dining, and parks, this condo offers the perfect blend of comfort and convenience in one of Naperville's most accessible areas.
Don't miss your chance to call this updated and inviting condo home schedule your showing today!
Security Deposit is the same amount as monthly rent ($1600). This is due at signing
Apartment for rent
Accepts Zillow applications
$1,600/mo
5S100 Pebblewood Ln APT E6, Naperville, IL 60563
1beds
780sqft
Price may not include required fees and charges.
Apartment
Available now
No pets
-- A/C
Shared laundry
Off street parking
-- Heating
What's special
Private balconyGenerously sized bedroomSouth-facing windowsLarge sun-filled roomsNatural lightComfortable dining areaBrand-new flooring
- 20 hours |
- -- |
- -- |
Travel times
Facts & features
Interior
Bedrooms & bathrooms
- Bedrooms: 1
- Bathrooms: 1
- Full bathrooms: 1
Appliances
- Included: Dishwasher, Freezer, Microwave, Oven, Refrigerator
- Laundry: Shared
Features
- Flooring: Hardwood
Interior area
- Total interior livable area: 780 sqft
Property
Parking
- Parking features: Off Street
- Details: Contact manager
Details
- Parcel number: 0709220054
Construction
Type & style
- Home type: Apartment
- Property subtype: Apartment
Building
Management
- Pets allowed: No
Community & HOA
Location
- Region: Naperville
Financial & listing details
- Lease term: 1 Year
Price history
| Date | Event | Price |
|---|---|---|
| 10/29/2025 | Listed for rent | $1,600$2/sqft |
Source: Zillow Rentals | ||
| 9/15/2025 | Sold | $146,000+12.3%$187/sqft |
Source: | ||
| 8/19/2025 | Contingent | $129,999$167/sqft |
Source: | ||
| 8/15/2025 | Listed for sale | $129,999+23.8%$167/sqft |
Source: | ||
| 7/18/2006 | Sold | $105,000$135/sqft |
Source: Public Record | ||
Neighborhood: 60563
There are 2 available units in this apartment building
