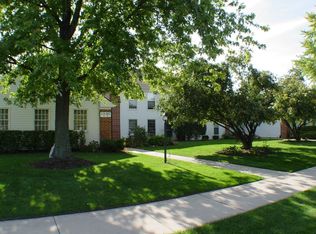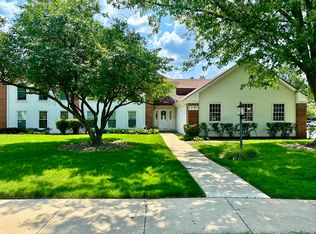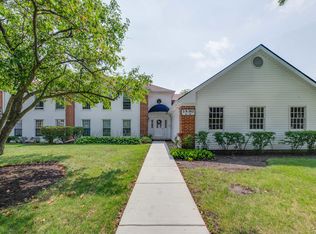Closed
$217,000
5S541 Paxton Dr APT F, Naperville, IL 60563
2beds
1,035sqft
Condominium, Single Family Residence
Built in 1981
-- sqft lot
$226,200 Zestimate®
$210/sqft
$2,012 Estimated rent
Home value
$226,200
$206,000 - $249,000
$2,012/mo
Zestimate® history
Loading...
Owner options
Explore your selling options
What's special
What a better gift for the holidays than a new home. This two bedroom coach home has so much to offer. The updated kitchen features beautiful white cabinets, granite counters, stainless appliances and laminate flooring. With double slider doors, the living room and dining room offer plenty of natural light. Cozy up to the wood burning fireplace on a chilly evening. Your primary bedroom has a fantastic walk in closet with an abundance of storage. The bathroom has been modernized with double sinks, granite counters, tiled floor and tile surround on the tub. An in unit laundry is a great convenience and extra bonus. With a little bit of personal touches this home will truly shine. For you piece of mind the windows, furnace and air conditioner were replaced in 2012. The hot water heater installed in 2017. Washer and dryer new in 2018. There is white trim and doors throughout the home. With colder temperatures on the horizon, the one car garage is a plus. The exterior of the building has been updated and the roof replaced. You can not beat the location. Close to shopping, restaurants, the Metra station and 88. This is an estate sale so while the home is in good condition, it will be conveyed "As Is" condition. Call today for your private tour.
Zillow last checked: 8 hours ago
Listing updated: January 03, 2025 at 09:59am
Listing courtesy of:
Cory Tanzer 312-500-5808,
Option Premier LLC,
Valerie Sangermano,
Option Premier LLC
Bought with:
Esmeralda Vazquez
Realty of America, LLC
Source: MRED as distributed by MLS GRID,MLS#: 12218766
Facts & features
Interior
Bedrooms & bathrooms
- Bedrooms: 2
- Bathrooms: 1
- Full bathrooms: 1
Primary bedroom
- Features: Flooring (Carpet), Window Treatments (Blinds)
- Level: Main
- Area: 180 Square Feet
- Dimensions: 15X12
Bedroom 2
- Features: Flooring (Carpet), Window Treatments (All)
- Level: Main
- Area: 132 Square Feet
- Dimensions: 12X11
Dining room
- Features: Flooring (Carpet), Window Treatments (All)
- Level: Main
- Area: 100 Square Feet
- Dimensions: 10X10
Kitchen
- Features: Kitchen (Pantry-Closet, Granite Counters), Flooring (Vinyl)
- Level: Main
- Area: 100 Square Feet
- Dimensions: 10X10
Laundry
- Features: Flooring (Vinyl)
- Level: Main
- Area: 36 Square Feet
- Dimensions: 6X6
Living room
- Features: Flooring (Carpet), Window Treatments (All)
- Level: Main
- Area: 228 Square Feet
- Dimensions: 19X12
Heating
- Natural Gas, Forced Air
Cooling
- Central Air
Appliances
- Included: Range, Microwave, Dishwasher, Refrigerator, Washer, Dryer, Disposal, Stainless Steel Appliance(s)
- Laundry: Washer Hookup, Main Level, Gas Dryer Hookup, In Unit
Features
- 1st Floor Bedroom, 1st Floor Full Bath, Walk-In Closet(s)
- Windows: Screens
- Basement: None
- Number of fireplaces: 1
- Fireplace features: Wood Burning, Attached Fireplace Doors/Screen, Living Room
Interior area
- Total structure area: 1,035
- Total interior livable area: 1,035 sqft
Property
Parking
- Total spaces: 1
- Parking features: Asphalt, Garage Door Opener, On Site, Garage Owned, Attached, Garage
- Attached garage spaces: 1
- Has uncovered spaces: Yes
Accessibility
- Accessibility features: No Disability Access
Features
- Patio & porch: Patio
Lot
- Features: Common Grounds
Details
- Parcel number: 0709414034
- Special conditions: None
- Other equipment: Intercom, Ceiling Fan(s)
Construction
Type & style
- Home type: Condo
- Property subtype: Condominium, Single Family Residence
Materials
- Aluminum Siding
- Foundation: Concrete Perimeter
- Roof: Asphalt
Condition
- New construction: No
- Year built: 1981
Utilities & green energy
- Sewer: Public Sewer
- Water: Lake Michigan
Community & neighborhood
Location
- Region: Naperville
- Subdivision: Willowbend
HOA & financial
HOA
- Has HOA: Yes
- HOA fee: $330 monthly
- Services included: Exterior Maintenance, Lawn Care, Scavenger, Snow Removal
Other
Other facts
- Listing terms: Conventional
- Ownership: Condo
Price history
| Date | Event | Price |
|---|---|---|
| 1/3/2025 | Sold | $217,000-3.6%$210/sqft |
Source: | ||
| 12/3/2024 | Contingent | $225,000$217/sqft |
Source: | ||
| 11/30/2024 | Listed for sale | $225,000-2.2%$217/sqft |
Source: | ||
| 11/20/2024 | Listing removed | $230,000$222/sqft |
Source: | ||
| 11/14/2024 | Listed for sale | $230,000+53.4%$222/sqft |
Source: | ||
Public tax history
| Year | Property taxes | Tax assessment |
|---|---|---|
| 2023 | $2,746 -0.8% | $53,230 +5.1% |
| 2022 | $2,768 +4% | $50,630 +3.7% |
| 2021 | $2,661 +0.1% | $48,820 |
Find assessor info on the county website
Neighborhood: Scots Plains
Nearby schools
GreatSchools rating
- 3/10Longwood Elementary SchoolGrades: K-5Distance: 0.2 mi
- 7/10Thayer J Hill Middle SchoolGrades: 6-8Distance: 0.4 mi
- 10/10Metea Valley High SchoolGrades: 9-12Distance: 1.6 mi
Schools provided by the listing agent
- Elementary: Longwood Elementary School
- Middle: Hill Middle School
- High: Metea Valley High School
- District: 204
Source: MRED as distributed by MLS GRID. This data may not be complete. We recommend contacting the local school district to confirm school assignments for this home.

Get pre-qualified for a loan
At Zillow Home Loans, we can pre-qualify you in as little as 5 minutes with no impact to your credit score.An equal housing lender. NMLS #10287.
Sell for more on Zillow
Get a free Zillow Showcase℠ listing and you could sell for .
$226,200
2% more+ $4,524
With Zillow Showcase(estimated)
$230,724

