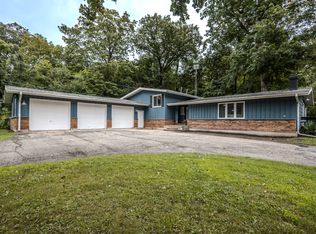Closed
$403,000
5S749 May Rd, Sugar Grove, IL 60554
3beds
1,428sqft
Single Family Residence
Built in 1937
1.6 Acres Lot
$440,600 Zestimate®
$282/sqft
$2,509 Estimated rent
Home value
$440,600
$419,000 - $463,000
$2,509/mo
Zestimate® history
Loading...
Owner options
Explore your selling options
What's special
As you take the turn onto May Road, the serenity surrounds you and your cares slip away. You approach your perfectly picturesque farmhouse on 1.6 acres as the birds sing sweetly and the sunshine peeks through the massive trees that encircle you. This magical dream exists - right in the heart of Sugar Grove - where you can be a million miles from nowhere and oh-so-close to everything at the same time. Your home in the woods and the adjacent forest preserve/trail is a wonderland where nature abounds. Your completely comfy farmhouse is a delight where character abounds. Enter to find a relaxing family room with hardwood floors and working fireplace. Fantastic eat-in kitchen recently opened up and remodeled for the perfect farmhouse feel. Charming 3 season sunporch where you can relax and let the days slip away. Study nook with tremendous views out the main front window. Main level powder room. 3 bedrooms upstairs plus a full bathroom and darling balcony to enjoy morning coffee. 2 car detached garage plus a covered carport. Sure doesn't feel like it, but just moments to I88, shopping, public golf courses, everything! Hop on Gilman Nature Trail (adjacent to May Road) and ride for miles! Roof approx 2016. HVAC 2018. Water Heater 2021. All but the three largest windows replaced in 2021. 5S749 May Street is a dream that will awaken your senses! Welcome Home!
Zillow last checked: 8 hours ago
Listing updated: July 02, 2023 at 11:53am
Listing courtesy of:
Linda Hoss 630-423-8223,
Keller Williams Innovate - Aurora
Bought with:
Lynn Martner-Hollingsworth, ABR,CSC
Keller Williams Innovate - Aurora
Source: MRED as distributed by MLS GRID,MLS#: 11782259
Facts & features
Interior
Bedrooms & bathrooms
- Bedrooms: 3
- Bathrooms: 2
- Full bathrooms: 1
- 1/2 bathrooms: 1
Primary bedroom
- Features: Flooring (Hardwood), Window Treatments (All)
- Level: Second
- Area: 240 Square Feet
- Dimensions: 16X15
Bedroom 2
- Features: Flooring (Hardwood), Window Treatments (All)
- Level: Second
- Area: 120 Square Feet
- Dimensions: 12X10
Bedroom 3
- Features: Flooring (Hardwood), Window Treatments (All)
- Level: Second
- Area: 60 Square Feet
- Dimensions: 10X6
Enclosed porch
- Features: Flooring (Other), Window Treatments (All)
- Level: Main
- Area: 126 Square Feet
- Dimensions: 14X9
Family room
- Features: Flooring (Hardwood), Window Treatments (All)
- Level: Main
- Area: 294 Square Feet
- Dimensions: 21X14
Kitchen
- Features: Kitchen (Eating Area-Table Space, Pantry-Closet, Updated Kitchen), Flooring (Other), Window Treatments (All)
- Level: Main
- Area: 252 Square Feet
- Dimensions: 18X14
Heating
- Natural Gas, Forced Air
Cooling
- Central Air
Appliances
- Included: Range, Dishwasher, Refrigerator, Washer, Dryer, Range Hood, Water Softener
- Laundry: In Unit
Features
- Beamed Ceilings
- Flooring: Hardwood
- Basement: Unfinished,Exterior Entry,Full
- Attic: Full
- Number of fireplaces: 1
- Fireplace features: Wood Burning, Family Room
Interior area
- Total structure area: 1,854
- Total interior livable area: 1,428 sqft
Property
Parking
- Total spaces: 2
- Parking features: Gravel, Carport, On Site, Garage Owned, Detached, Garage
- Garage spaces: 2
Accessibility
- Accessibility features: No Disability Access
Features
- Stories: 2
- Exterior features: Balcony
Lot
- Size: 1.60 Acres
- Features: Forest Preserve Adjacent, Nature Preserve Adjacent, Wooded, Mature Trees, Backs to Trees/Woods
Details
- Additional parcels included: 1409400023,1409400024,1410300007
- Parcel number: 1410300002
- Special conditions: None
- Other equipment: Water-Softener Owned, Ceiling Fan(s), Sump Pump, Radon Mitigation System
Construction
Type & style
- Home type: SingleFamily
- Architectural style: Farmhouse
- Property subtype: Single Family Residence
Materials
- Vinyl Siding
Condition
- New construction: No
- Year built: 1937
Details
- Builder model: FAIRYTALE
Utilities & green energy
- Sewer: Septic Tank
- Water: Well
Community & neighborhood
Security
- Security features: Carbon Monoxide Detector(s)
Location
- Region: Sugar Grove
Other
Other facts
- Listing terms: Conventional
- Ownership: Fee Simple
Price history
| Date | Event | Price |
|---|---|---|
| 6/29/2023 | Sold | $403,000+6.1%$282/sqft |
Source: | ||
| 6/11/2023 | Listing removed | -- |
Source: | ||
| 5/22/2023 | Contingent | $380,000$266/sqft |
Source: | ||
| 5/18/2023 | Listed for sale | $380,000+74.3%$266/sqft |
Source: | ||
| 5/25/2018 | Sold | $218,000$153/sqft |
Source: | ||
Public tax history
| Year | Property taxes | Tax assessment |
|---|---|---|
| 2024 | $7,910 +15% | $106,435 +21.8% |
| 2023 | $6,877 +3.4% | $87,407 +8.3% |
| 2022 | $6,648 +3.9% | $80,693 +5.1% |
Find assessor info on the county website
Neighborhood: 60554
Nearby schools
GreatSchools rating
- 8/10Kaneland John Shields Elementary SchoolGrades: PK-5Distance: 1.6 mi
- 3/10Harter Middle SchoolGrades: 6-8Distance: 1.9 mi
- 8/10Kaneland Senior High SchoolGrades: 9-12Distance: 8.4 mi
Schools provided by the listing agent
- Elementary: John Shields Elementary School
- Middle: Harter Middle School
- High: Kaneland High School
- District: 302
Source: MRED as distributed by MLS GRID. This data may not be complete. We recommend contacting the local school district to confirm school assignments for this home.
Get a cash offer in 3 minutes
Find out how much your home could sell for in as little as 3 minutes with a no-obligation cash offer.
Estimated market value$440,600
Get a cash offer in 3 minutes
Find out how much your home could sell for in as little as 3 minutes with a no-obligation cash offer.
Estimated market value
$440,600
