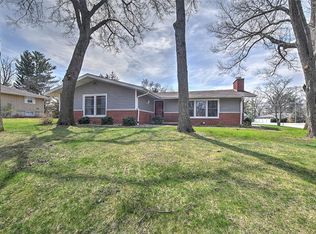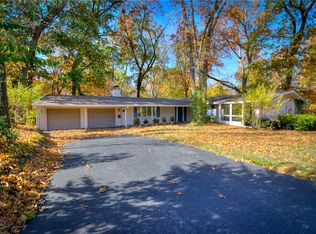Custom built home by Horve Builders designed for the views in desirable South Shores neighborhood on a traffic free cul-de-sac. Part of the former Mueller property. Updated custom designed kitchen with gourmet cook- stainless appliances, granite counter-tops, soap stone island and a copper farm style sink! Walk in pantry! Sun-room with large windows overlooks beautiful views with wildlife all year long. Privacy in Spring and Summer and lake views in fall and winter! Majestic living room with grand fireplace, wooden cathedral ceilings and skylight. Main floor Master Suite with his and her on suites, closets, an adjoining office, and sauna room! The upper level offers 2 additional bedrooms, and family room that overlooks the main floor area. Walkout basement with a Rec room, a hand made full service, walnut wet bar, den or exercise room, fourth bedroom (no egress window) and finished and unfinished storage space. Just out the back door, a stairway leads you to lake access. Huge deck overlooking the wooded property behind this beautiful home is a great spot for entertaining, or simply relaxing! Cedar siding approx. 2011. Roof approx. 2010 old and includes a 50 year warranty. Zoned Trane HVAC system.
This property is off market, which means it's not currently listed for sale or rent on Zillow. This may be different from what's available on other websites or public sources.

