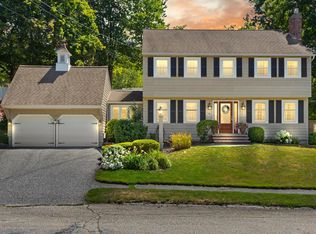A blend of comfort and function, this Cape style home is located in Bicentennial School District and just 4 minutes from the highway! The open concept allows for multiple areas of entertainment or relaxation. The updated kitchen features granite counters, a large island with an additional sink, stainless steel appliances including a Viking stove and hood, and plenty of natural light from all the windows. There are hardwood floors throughout the first floor and plenty of built-ins that offer additional storage space. The family room has a wood-burning fireplace and easy access to the 2 car garage and fenced in backyard, complete with an irrigation system. This well-maintained home is move-in ready, come check it out! Showings to begin Friday.
This property is off market, which means it's not currently listed for sale or rent on Zillow. This may be different from what's available on other websites or public sources.
