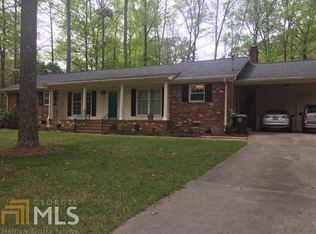Closed
$255,000
6 Arlington Ct SW, Rome, GA 30165
3beds
2,510sqft
Single Family Residence
Built in 1958
0.35 Acres Lot
$249,300 Zestimate®
$102/sqft
$1,810 Estimated rent
Home value
$249,300
$204,000 - $304,000
$1,810/mo
Zestimate® history
Loading...
Owner options
Explore your selling options
What's special
Charming single-story brick home nestled on a peaceful cul-de-sac in the Westwood Subdivision. Enjoy minimal traffic and complete with a welcoming front porch. Inside, the home boasts an inviting foyer, a spacious living room, a formal dining room, and a cozy den with a gas-log fireplace. A highlight is the expansive 20 x 30 sunroom, perfect for relaxation or entertaining. The home offers three bedrooms and two bathrooms, one of which has been renovated with a large, tiled shower. The split living room could easily be made into a fourth bedroom. Hardwood floors extend throughout the main living areas and bedrooms, with tile in the bathrooms and kitchen. Additional features include a double carport with storage space and a pebble driveway for extra parking. The level backyard is fully fenced and includes a 12 x 16 workshop/storage building, a lovely deck, and plenty of space for outdoor enjoyment and low maintenance. The home is handicap accessible by the deck in the back. This spacious and well-maintained home is a must-see-schedule your tour today! Last 5 years: roof replaced, deck redone with ramp and railing, gas connection for grill added, ceiling fan added to kitchen. In last year: new water heater, all new vapor barrier in crawl space, bath tub improvements, new refrigerator, painted bathroom, hallway, and kitchen cabinets. Termite warranty
Zillow last checked: 8 hours ago
Listing updated: March 28, 2025 at 11:58am
Listed by:
Michelle Cochran 706-307-3570,
Realty One Group Edge
Bought with:
Elena Saro, 393222
Sanders Real Estate
Source: GAMLS,MLS#: 10421972
Facts & features
Interior
Bedrooms & bathrooms
- Bedrooms: 3
- Bathrooms: 2
- Full bathrooms: 2
- Main level bathrooms: 2
- Main level bedrooms: 3
Heating
- Central
Cooling
- Ceiling Fan(s), Central Air
Appliances
- Included: Dishwasher, Oven/Range (Combo), Refrigerator
- Laundry: Laundry Closet
Features
- Double Vanity, Master On Main Level
- Flooring: Hardwood, Tile
- Basement: None
- Attic: Pull Down Stairs
- Number of fireplaces: 1
Interior area
- Total structure area: 2,510
- Total interior livable area: 2,510 sqft
- Finished area above ground: 2,510
- Finished area below ground: 0
Property
Parking
- Parking features: Carport, Parking Pad, Side/Rear Entrance
- Has carport: Yes
- Has uncovered spaces: Yes
Features
- Levels: One
- Stories: 1
Lot
- Size: 0.35 Acres
- Features: Private
Details
- Parcel number: H13J 074
Construction
Type & style
- Home type: SingleFamily
- Architectural style: Brick 4 Side
- Property subtype: Single Family Residence
Materials
- Brick
- Roof: Composition
Condition
- Resale
- New construction: No
- Year built: 1958
Utilities & green energy
- Sewer: Public Sewer
- Water: Public
- Utilities for property: Cable Available, Electricity Available, Natural Gas Available
Community & neighborhood
Community
- Community features: None
Location
- Region: Rome
- Subdivision: Westwood
Other
Other facts
- Listing agreement: Exclusive Right To Sell
Price history
| Date | Event | Price |
|---|---|---|
| 3/28/2025 | Sold | $255,000-1.2%$102/sqft |
Source: | ||
| 3/10/2025 | Pending sale | $258,000$103/sqft |
Source: | ||
| 3/3/2025 | Listed for sale | $258,000$103/sqft |
Source: | ||
| 2/26/2025 | Pending sale | $258,000$103/sqft |
Source: | ||
| 1/23/2025 | Price change | $258,000-0.4%$103/sqft |
Source: | ||
Public tax history
| Year | Property taxes | Tax assessment |
|---|---|---|
| 2024 | $2,817 +4.5% | $86,010 +7.5% |
| 2023 | $2,696 -5.3% | $80,009 +5% |
| 2022 | $2,847 +18.5% | $76,180 +17.7% |
Find assessor info on the county website
Neighborhood: 30165
Nearby schools
GreatSchools rating
- 5/10West End Elementary SchoolGrades: PK-6Distance: 0.5 mi
- 5/10Rome Middle SchoolGrades: 7-8Distance: 4.6 mi
- 6/10Rome High SchoolGrades: 9-12Distance: 4.4 mi
Schools provided by the listing agent
- Elementary: West End
- Middle: Rome
- High: Rome
Source: GAMLS. This data may not be complete. We recommend contacting the local school district to confirm school assignments for this home.
Get pre-qualified for a loan
At Zillow Home Loans, we can pre-qualify you in as little as 5 minutes with no impact to your credit score.An equal housing lender. NMLS #10287.
