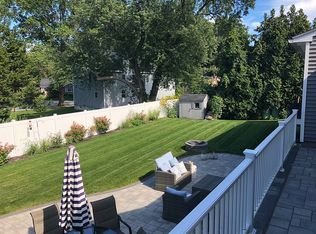Sold for $615,000
$615,000
6 Arthur Rd, Andover, MA 01810
3beds
1,412sqft
Single Family Residence
Built in 1954
0.3 Acres Lot
$697,400 Zestimate®
$436/sqft
$3,113 Estimated rent
Home value
$697,400
$663,000 - $739,000
$3,113/mo
Zestimate® history
Loading...
Owner options
Explore your selling options
What's special
Introducing a charming 3-bed, 1-bath ranch style home in a timeless Andover neighborhood. One level living with hardwood floors, open floor plan, first floor laundry and 1 garage spot. Sunny breezeway with deck flows to the backyard. An expansive basement with walk-out also presents opportunity for finishing. Convenient commuter location close to 93 and 495 highways, and located near lively downtown Andover. West Elementary which will be NEW in 2024, close to West Middle School and Andover High School. The perfect chance to build equity in a quiet neighborhood close to everything.
Zillow last checked: 8 hours ago
Listing updated: December 22, 2023 at 12:03pm
Listed by:
The Lush Group 978-880-8095,
Compass 978-248-8081
Bought with:
The Peggy Patenaude Team
William Raveis R.E. & Home Services
Source: MLS PIN,MLS#: 73180604
Facts & features
Interior
Bedrooms & bathrooms
- Bedrooms: 3
- Bathrooms: 1
- Full bathrooms: 1
- Main level bedrooms: 3
Primary bedroom
- Features: Closet, Flooring - Hardwood, Window(s) - Bay/Bow/Box, Lighting - Overhead
- Level: Main,First
- Area: 169
- Dimensions: 13 x 13
Bedroom 2
- Features: Closet, Flooring - Hardwood, Window(s) - Bay/Bow/Box, Lighting - Overhead
- Level: Main,First
- Area: 143
- Dimensions: 13 x 11
Bedroom 3
- Features: Closet, Flooring - Hardwood, Window(s) - Bay/Bow/Box, Lighting - Overhead
- Level: Main,First
- Area: 99
- Dimensions: 11 x 9
Primary bathroom
- Features: No
Bathroom 1
- Features: Bathroom - Full, Bathroom - Tiled With Shower Stall, Closet - Linen, Flooring - Stone/Ceramic Tile, Window(s) - Bay/Bow/Box
- Level: First
- Area: 56
- Dimensions: 8 x 7
Dining room
- Features: Flooring - Hardwood, Window(s) - Bay/Bow/Box, Open Floorplan, Lighting - Overhead
- Level: Main,First
- Area: 77
- Dimensions: 7 x 11
Kitchen
- Features: Flooring - Stone/Ceramic Tile, Window(s) - Bay/Bow/Box, Dining Area, Open Floorplan, Stainless Steel Appliances, Lighting - Overhead
- Level: Main,First
- Area: 154
- Dimensions: 14 x 11
Living room
- Features: Beamed Ceilings, Flooring - Hardwood, Window(s) - Bay/Bow/Box, Exterior Access, Open Floorplan
- Level: Main,First
- Area: 260
- Dimensions: 20 x 13
Heating
- Oil
Cooling
- Wall Unit(s)
Appliances
- Included: Range, Washer, Dryer
- Laundry: First Floor, Electric Dryer Hookup, Washer Hookup
Features
- Lighting - Overhead, Mud Room
- Flooring: Wood, Tile, Concrete, Flooring - Stone/Ceramic Tile
- Basement: Full,Walk-Out Access,Interior Entry,Concrete,Unfinished
- Number of fireplaces: 1
Interior area
- Total structure area: 1,412
- Total interior livable area: 1,412 sqft
Property
Parking
- Total spaces: 5
- Parking features: Attached, Paved Drive, Off Street, Paved
- Attached garage spaces: 1
- Uncovered spaces: 4
Features
- Patio & porch: Porch
- Exterior features: Porch, Rain Gutters
Lot
- Size: 0.30 Acres
- Features: Cleared, Gentle Sloping, Level
Details
- Parcel number: 1839887
- Zoning: SRA
Construction
Type & style
- Home type: SingleFamily
- Architectural style: Ranch
- Property subtype: Single Family Residence
Materials
- Foundation: Concrete Perimeter
- Roof: Shingle
Condition
- Year built: 1954
Utilities & green energy
- Sewer: Public Sewer
- Water: Public
- Utilities for property: for Electric Range, for Electric Dryer, Washer Hookup
Community & neighborhood
Community
- Community features: Public Transportation, Shopping, Pool, Tennis Court(s), Park, Walk/Jog Trails, Stable(s), Golf, Medical Facility, Laundromat, Bike Path, Conservation Area, Highway Access, House of Worship, Marina, Private School, Public School, T-Station, University, Other
Location
- Region: Andover
Price history
| Date | Event | Price |
|---|---|---|
| 12/22/2023 | Sold | $615,000+12.8%$436/sqft |
Source: MLS PIN #73180604 Report a problem | ||
| 11/21/2023 | Contingent | $544,999$386/sqft |
Source: MLS PIN #73180604 Report a problem | ||
| 11/15/2023 | Listed for sale | $544,999$386/sqft |
Source: MLS PIN #73180604 Report a problem | ||
Public tax history
| Year | Property taxes | Tax assessment |
|---|---|---|
| 2025 | $8,090 | $628,100 |
| 2024 | $8,090 +4.7% | $628,100 +11.1% |
| 2023 | $7,725 | $565,500 |
Find assessor info on the county website
Neighborhood: 01810
Nearby schools
GreatSchools rating
- 9/10West Elementary SchoolGrades: K-5Distance: 0.7 mi
- 8/10Andover West Middle SchoolGrades: 6-8Distance: 0.5 mi
- 10/10Andover High SchoolGrades: 9-12Distance: 0.6 mi
Schools provided by the listing agent
- Elementary: West
- Middle: West
- High: Ahs
Source: MLS PIN. This data may not be complete. We recommend contacting the local school district to confirm school assignments for this home.
Get a cash offer in 3 minutes
Find out how much your home could sell for in as little as 3 minutes with a no-obligation cash offer.
Estimated market value$697,400
Get a cash offer in 3 minutes
Find out how much your home could sell for in as little as 3 minutes with a no-obligation cash offer.
Estimated market value
$697,400
