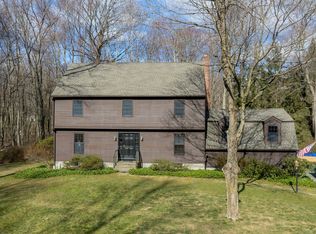Sold for $1,328,000
$1,328,000
6 Ascot Way, Ridgefield, CT 06877
4beds
3,604sqft
Single Family Residence
Built in 1972
1 Acres Lot
$1,583,100 Zestimate®
$368/sqft
$6,845 Estimated rent
Home value
$1,583,100
$1.46M - $1.74M
$6,845/mo
Zestimate® history
Loading...
Owner options
Explore your selling options
What's special
Walk to town from this beautifully renovated Colonial-style home situated on a quaint cul-de-sac. Remarkable attention to detail, this spectacular 4-bedroom home is turn-key. Enter the home via the covered front porch into the stunning 2-story entry foyer with great natural light. The foyer flows into the dining room which is ideally open to the kitchen and family room great for entertaining. The kitchen features all high-end GE Cafe appliances, quartz counters and French doors to the expanded rear Trex deck for outdoor enjoyment. The family room is spacious with cathedral ceiling, floor-to-ceiling brick fireplace, and lots of windows. The layout of this home is flexible with both main and upper level primary bedrooms. The main level primary bedroom offers a luxurious ensuite full bathroom with marble floors, glass enclosed shower, soaking tub, and double sinks. The upper level features 3 bedrooms, including the optional second primary bedroom with ensuite full bath and walk-in closet, plus a hall full bath. The finished lower level has a recreation room with mechanical and utility closets and direct access to the 2-car garage. Additional features of this delightful home include hardwood floors throughout, whole house generator, city water, and city sewer. Situated on 1 level acre, there are stone walls, and great yard space with the possibility to add a detached garage, pool, etc. Located a short walk from town, this home provides a sought-after lifestyle choice!
Zillow last checked: 8 hours ago
Listing updated: August 25, 2023 at 01:23pm
Listed by:
Tim Hastings 203-482-2181,
Houlihan Lawrence 203-438-0455
Bought with:
Mary Worstell, RES.0819264
Howard Hanna Rand Realty
Source: Smart MLS,MLS#: 170568264
Facts & features
Interior
Bedrooms & bathrooms
- Bedrooms: 4
- Bathrooms: 4
- Full bathrooms: 3
- 1/2 bathrooms: 1
Primary bedroom
- Features: Full Bath, Hardwood Floor
- Level: Main
- Area: 375.76 Square Feet
- Dimensions: 15.4 x 24.4
Bedroom
- Features: Hardwood Floor
- Level: Upper
- Area: 151.25 Square Feet
- Dimensions: 12.1 x 12.5
Bedroom
- Features: Hardwood Floor
- Level: Upper
- Area: 138.88 Square Feet
- Dimensions: 11.11 x 12.5
Bedroom
- Features: Cedar Closet(s), Full Bath, Hardwood Floor, Walk-In Closet(s)
- Level: Upper
- Area: 211.9 Square Feet
- Dimensions: 13 x 16.3
Dining room
- Features: Hardwood Floor
- Level: Main
- Area: 167.4 Square Feet
- Dimensions: 12.4 x 13.5
Family room
- Features: High Ceilings, Cathedral Ceiling(s), Fireplace, Hardwood Floor
- Level: Main
- Area: 511.92 Square Feet
- Dimensions: 21.6 x 23.7
Kitchen
- Features: Balcony/Deck, French Doors, Hardwood Floor, Pantry, Quartz Counters
- Level: Main
- Area: 263.16 Square Feet
- Dimensions: 12.9 x 20.4
Heating
- Forced Air, Propane
Cooling
- Central Air
Appliances
- Included: Gas Cooktop, Microwave, Refrigerator, Dishwasher, Water Heater
- Laundry: Main Level
Features
- Basement: Full
- Number of fireplaces: 1
Interior area
- Total structure area: 3,604
- Total interior livable area: 3,604 sqft
- Finished area above ground: 2,804
- Finished area below ground: 800
Property
Parking
- Total spaces: 2
- Parking features: Attached, Private, Paved
- Attached garage spaces: 2
- Has uncovered spaces: Yes
Features
- Fencing: Stone
Lot
- Size: 1 Acres
- Features: Cul-De-Sac, Cleared, Level
Details
- Parcel number: 278939
- Zoning: RA
Construction
Type & style
- Home type: SingleFamily
- Architectural style: Colonial
- Property subtype: Single Family Residence
Materials
- Clapboard, Wood Siding
- Foundation: Concrete Perimeter
- Roof: Asphalt
Condition
- New construction: No
- Year built: 1972
Utilities & green energy
- Sewer: Public Sewer
- Water: Public
Community & neighborhood
Community
- Community features: Library, Park, Playground, Shopping/Mall
Location
- Region: Ridgefield
- Subdivision: South Ridgefield
Price history
| Date | Event | Price |
|---|---|---|
| 8/25/2023 | Sold | $1,328,000-1.6%$368/sqft |
Source: | ||
| 7/19/2023 | Pending sale | $1,349,000$374/sqft |
Source: | ||
| 5/12/2023 | Listed for sale | $1,349,000+92.7%$374/sqft |
Source: | ||
| 3/24/2022 | Sold | $700,000+9.5%$194/sqft |
Source: | ||
| 3/11/2022 | Contingent | $639,000$177/sqft |
Source: | ||
Public tax history
| Year | Property taxes | Tax assessment |
|---|---|---|
| 2025 | $23,671 +3.9% | $864,220 |
| 2024 | $22,772 +85% | $864,220 +81.2% |
| 2023 | $12,311 +0.3% | $476,980 +10.4% |
Find assessor info on the county website
Neighborhood: 06877
Nearby schools
GreatSchools rating
- 8/10Branchville Elementary SchoolGrades: K-5Distance: 2.7 mi
- 9/10East Ridge Middle SchoolGrades: 6-8Distance: 0.7 mi
- 10/10Ridgefield High SchoolGrades: 9-12Distance: 4.5 mi
Schools provided by the listing agent
- Elementary: Branchville
- Middle: East Ridge
- High: Ridgefield
Source: Smart MLS. This data may not be complete. We recommend contacting the local school district to confirm school assignments for this home.
Get pre-qualified for a loan
At Zillow Home Loans, we can pre-qualify you in as little as 5 minutes with no impact to your credit score.An equal housing lender. NMLS #10287.
Sell for more on Zillow
Get a Zillow Showcase℠ listing at no additional cost and you could sell for .
$1,583,100
2% more+$31,662
With Zillow Showcase(estimated)$1,614,762
