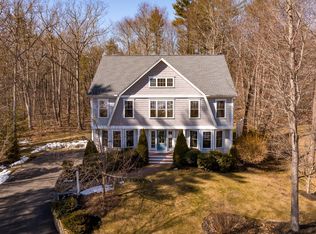Closed
Listed by:
Tracey E Boies,
BHG Masiello Hampton 603-926-4466
Bought with: Carey Giampa, LLC/Seabrook Beach
$1,007,500
6 Aspen Lane, Stratham, NH 03885
4beds
4,253sqft
Single Family Residence
Built in 2008
0.36 Acres Lot
$1,167,900 Zestimate®
$237/sqft
$5,392 Estimated rent
Home value
$1,167,900
$1.11M - $1.24M
$5,392/mo
Zestimate® history
Loading...
Owner options
Explore your selling options
What's special
Beautiful, spacious 4 bedroom Nantucket style home in the highly coveted after Chisholm Farm neighborhood. Fantastic floorplan with foyer, dining room, living room, family room, center island kitchen with large butler's pantry and breakfast nook overlooking large deck to the back yard. Enjoy light, bright living areas with lots of windows, gleaming hardwood floors, crown molding and built ins. Second floor has primary bedroom suite, 3 more bedrooms, laundry room, full bathroom and additional en-suite 3/4 bath. Third floor has office and a bonus room. Lower level has full walkout basement with a finished rec room. Tastefully decorated throughout with many updates and fresh paint. Possibilities abound for in home offices, playroom, workout room. Private nicely landscaped backyard with irrigation running off its own private well. All this and tucked in a small cul-de-sac in great location close to SAU 16 schools, major routes, shopping and local area attractions and beaches. Showings start at Public Open House Thursday, Feb 9th 4-6pm and Saturday Feb 11th 11 am-2 pm. Sunday Open House has been cancelled.
Zillow last checked: 8 hours ago
Listing updated: March 10, 2023 at 08:13am
Listed by:
Tracey E Boies,
BHG Masiello Hampton 603-926-4466
Bought with:
Patrick Carey
Carey Giampa, LLC/Seabrook Beach
Source: PrimeMLS,MLS#: 4942577
Facts & features
Interior
Bedrooms & bathrooms
- Bedrooms: 4
- Bathrooms: 4
- Full bathrooms: 2
- 3/4 bathrooms: 1
- 1/2 bathrooms: 1
Heating
- Propane, Hot Air, Zoned
Cooling
- Central Air
Appliances
- Included: Gas Cooktop, ENERGY STAR Qualified Dishwasher, Disposal, Dryer, Microwave, Mini Fridge, Wall Oven, ENERGY STAR Qualified Refrigerator, Washer, Propane Water Heater
Features
- Kitchen Island, Primary BR w/ BA, Walk-In Closet(s), Walk-in Pantry
- Flooring: Carpet, Hardwood
- Windows: Blinds
- Basement: Concrete Floor,Daylight,Partially Finished,Interior Stairs,Storage Space,Walkout,Interior Access,Interior Entry
- Has fireplace: Yes
- Fireplace features: Gas
Interior area
- Total structure area: 4,616
- Total interior livable area: 4,253 sqft
- Finished area above ground: 3,896
- Finished area below ground: 357
Property
Parking
- Total spaces: 3
- Parking features: Paved, Underground
- Garage spaces: 3
Features
- Levels: 3
- Stories: 3
- Exterior features: Deck
- Has spa: Yes
- Spa features: Bath
Lot
- Size: 0.36 Acres
- Features: Landscaped, Level, Wooded
Details
- Parcel number: STRHM00021B000114L000000
- Zoning description: RES
Construction
Type & style
- Home type: SingleFamily
- Architectural style: Colonial
- Property subtype: Single Family Residence
Materials
- Wood Frame, Vinyl Siding
- Foundation: Concrete
- Roof: Asphalt Shingle
Condition
- New construction: No
- Year built: 2008
Utilities & green energy
- Electric: 200+ Amp Service
- Sewer: Community, Septic Tank
- Utilities for property: Cable at Site, Underground Utilities
Community & neighborhood
Security
- Security features: Smoke Detector(s)
Location
- Region: Stratham
- Subdivision: Chisholm Farm
HOA & financial
Other financial information
- Additional fee information: Fee: $1516
Other
Other facts
- Road surface type: Paved
Price history
| Date | Event | Price |
|---|---|---|
| 3/10/2023 | Sold | $1,007,500+1.8%$237/sqft |
Source: | ||
| 2/13/2023 | Contingent | $989,900$233/sqft |
Source: | ||
| 2/7/2023 | Listed for sale | $989,900+42.4%$233/sqft |
Source: | ||
| 7/31/2020 | Sold | $695,000$163/sqft |
Source: | ||
| 5/29/2020 | Listed for sale | $695,000+23%$163/sqft |
Source: Tate & Foss Sotheby's International Rlty #4807785 | ||
Public tax history
| Year | Property taxes | Tax assessment |
|---|---|---|
| 2024 | $13,086 -3.8% | $997,400 +53.4% |
| 2023 | $13,596 +11.8% | $650,200 |
| 2022 | $12,165 -1.3% | $650,200 |
Find assessor info on the county website
Neighborhood: 03885
Nearby schools
GreatSchools rating
- 7/10Stratham Memorial SchoolGrades: PK-5Distance: 1.3 mi
- 7/10Cooperative Middle SchoolGrades: 6-8Distance: 3.7 mi
- 8/10Exeter High SchoolGrades: 9-12Distance: 4.7 mi
Schools provided by the listing agent
- Elementary: Stratham Memorial School
- Middle: Cooperative Middle School
- High: Exeter High School
- District: Stratham
Source: PrimeMLS. This data may not be complete. We recommend contacting the local school district to confirm school assignments for this home.

Get pre-qualified for a loan
At Zillow Home Loans, we can pre-qualify you in as little as 5 minutes with no impact to your credit score.An equal housing lender. NMLS #10287.
Sell for more on Zillow
Get a free Zillow Showcase℠ listing and you could sell for .
$1,167,900
2% more+ $23,358
With Zillow Showcase(estimated)
$1,191,258