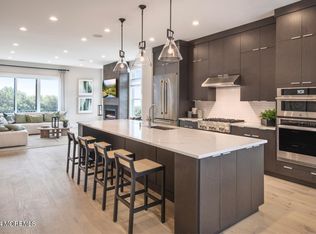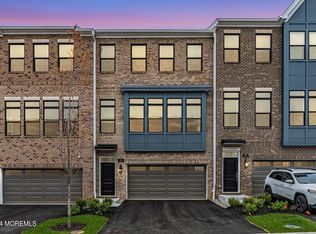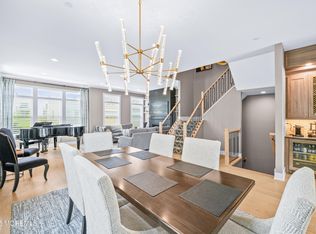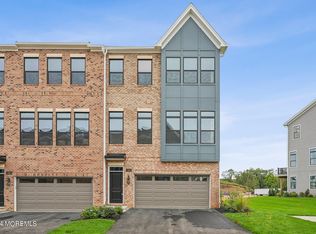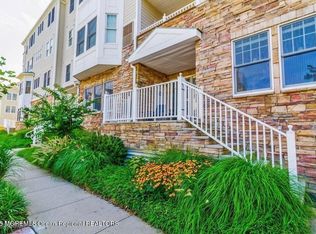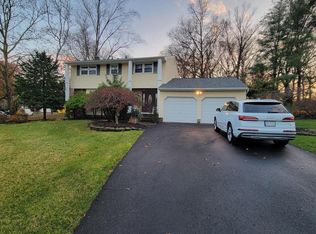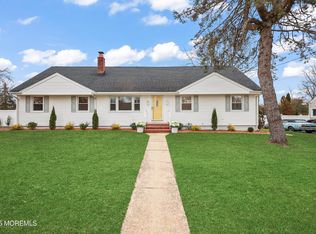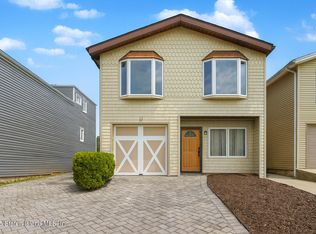Luxury townhome 4 bedrooms 3.5 baths and 2 car garage. The stunning kitchen is highlighted by a designer backsplash, modern cabinets, and upgraded countertops. The open-concept kitchen flows effortlessly into the great room and dining room, making this floor plan ideal for entertaining. The appealing primary bedroom suite boasts a lavish bath and ample closet space. The community is situated just minutes away from shopping, dining, and entertainment. The current owner spent almost 100K in upgrades - kitchen cabinets backsplash counters, appliances, hardwood floor, 4th bedroom and full bath on 1st floor ,Custom blinds and closets installed. Available for lease too. This home is situated within close distance of the clubhouse exercise room, social lounge and game room, pool+tot lot
For sale
$935,000
6 Augustus Drive, Middletown, NJ 07748
4beds
2,874sqft
Est.:
Condominium
Built in 2022
-- sqft lot
$929,800 Zestimate®
$325/sqft
$418/mo HOA
What's special
Modern cabinetsOpen-concept kitchenStunning kitchenTot lotLavish bathHardwood floorAmple closet space
- 19 days |
- 675 |
- 18 |
Zillow last checked: 8 hours ago
Listing updated: 23 hours ago
Listed by:
Sangita Sancheti 732-580-9031,
Coldwell Banker Realty
Source: MoreMLS,MLS#: 22535873
Tour with a local agent
Facts & features
Interior
Bedrooms & bathrooms
- Bedrooms: 4
- Bathrooms: 4
- Full bathrooms: 3
- 1/2 bathrooms: 1
Rooms
- Room types: Bonus Room
Bedroom
- Description: first level
Bedroom
- Description: 2 additional
Heating
- Natural Gas, Forced Air, 2 Zoned Heat
Cooling
- Central Air, 2 Zoned AC
Features
- Ceilings - 9Ft+ 1st Flr, Ceilings - 9Ft+ 2nd Flr, Eat-in Kitchen, Recessed Lighting
- Basement: Other
Interior area
- Total structure area: 2,874
- Total interior livable area: 2,874 sqft
Property
Parking
- Total spaces: 2
- Parking features: Driveway, On Street
- Attached garage spaces: 2
- Has uncovered spaces: Yes
Features
- Stories: 3
Details
- Parcel number: 320082500000005303C0257
- Zoning description: Residential
Construction
Type & style
- Home type: Condo
- Property subtype: Condominium
- Attached to another structure: Yes
Materials
- Brick Veneer
Condition
- Year built: 2022
Utilities & green energy
- Sewer: Public Sewer
Community & HOA
Community
- Subdivision: Middletown Walk
HOA
- Has HOA: Yes
- Services included: Common Area, Lawn Maintenance, Pool, Snow Removal
- HOA fee: $418 monthly
Location
- Region: Middletown
Financial & listing details
- Price per square foot: $325/sqft
- Tax assessed value: $769,000
- Annual tax amount: $12,412
- Date on market: 12/3/2025
- Inclusions: AC Units, Counter Top Range, Dishwasher, Double Oven, Light Fixtures, Microwave, Refrigerator, Garage Door Opener, Gas Cooking
Estimated market value
$929,800
$883,000 - $976,000
$5,216/mo
Price history
Price history
| Date | Event | Price |
|---|---|---|
| 12/3/2025 | Listed for sale | $935,000$325/sqft |
Source: | ||
| 12/3/2025 | Price change | $5,300-3.6%$2/sqft |
Source: MoreMLS #22523857 Report a problem | ||
| 10/28/2025 | Price change | $5,500-8.3%$2/sqft |
Source: MoreMLS #22523857 Report a problem | ||
| 10/27/2025 | Listed for rent | $6,000$2/sqft |
Source: MoreMLS #22523857 Report a problem | ||
| 9/30/2025 | Listing removed | $935,000$325/sqft |
Source: | ||
Public tax history
Public tax history
| Year | Property taxes | Tax assessment |
|---|---|---|
| 2024 | $10,587 +616.7% | $643,600 +657.2% |
| 2023 | $1,477 | $85,000 |
Find assessor info on the county website
BuyAbility℠ payment
Est. payment
$6,470/mo
Principal & interest
$4502
Property taxes
$1223
Other costs
$745
Climate risks
Neighborhood: 07748
Nearby schools
GreatSchools rating
- 7/10Fairview Elementary SchoolGrades: PK-5Distance: 1.3 mi
- 7/10Bayshore Middle SchoolGrades: 6-8Distance: 2.4 mi
- 5/10Middletown - North High SchoolGrades: 9-12Distance: 0.9 mi
- Loading
- Loading
