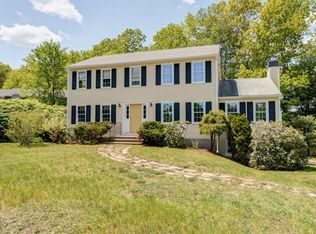Tucked away at the end of a quiet cul-de-sac and conveniently situated near Route 2, the commuter rail and the highly-desirable West Concord Center. The house boasts some very important updates in 2011to including a roof, siding, and energy efficient windows. Inside this spacious house includes an open kitchen with granite countertops leading to a dining room, living room with a fireplace. Four ample sized bedrooms to include a serene main bedroom and private bath with double sinks and walk-in shower. A large family room looking out to the back yard and connects to a sunroom and back deck. Above the garage, a massive bonus room perfect for a home office, playroom, or home schooling space. A finished basement is yet another great flex area for a game room, playroom or home office. Given the current times this home has plenty of space to spread out, work from home and/or home school. Welcome Home and spread out.
This property is off market, which means it's not currently listed for sale or rent on Zillow. This may be different from what's available on other websites or public sources.
