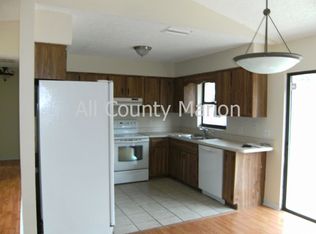Sold for $263,900 on 10/16/25
$263,900
6 Bahia Circle Loop, Ocala, FL 34472
3beds
1,522sqft
Single Family Residence
Built in 1983
0.26 Acres Lot
$263,800 Zestimate®
$173/sqft
$1,712 Estimated rent
Home value
$263,800
$240,000 - $290,000
$1,712/mo
Zestimate® history
Loading...
Owner options
Explore your selling options
What's special
**BEAUTIFUL HOME -BETTER THAN NEW ** NO HOA-No Restrictions-Welcome to this spacious and inviting 3-bedroom, 3-bath home located in the highly desirable Silver Springs neighborhood of Ocala. Offering 1522 sq. ft. of comfortable living space, this home has been completely renovated, it features a thoughtfully designed layout open and modern with new luxury vinyl flooring, new ac, new roof, new water heather a gorgeous, renovated kitchen with brand-new stainless-steel appliances, including a Glass top stove/oven, refrigerator, microwave and dishwasher. Upgraded light fixtures, quartz countertops, a custom tile backsplash, 2 master suites. The primary suite offers a walk-in closet and stylish barn door, both bathrooms have been completely renovated with modern vanities and fixtures. Enclosed back porch to enjoy the spacious backyard with grapefruit trees. Conveniently situated walking distance to Aldi and Walmart, near schools, parks, shopping, and local amenities. ** Don't miss your chance to make this home yours!
Zillow last checked: 8 hours ago
Listing updated: October 20, 2025 at 09:54am
Listing Provided by:
Maria Avendano 352-615-1060,
NEXT GENERATION REALTY OF MARION COUNTY 352-342-9730
Bought with:
Morgan Powell, 3523432
DOWN HOME REALTY, LLLP
Source: Stellar MLS,MLS#: OM705873 Originating MLS: Ocala - Marion
Originating MLS: Ocala - Marion

Facts & features
Interior
Bedrooms & bathrooms
- Bedrooms: 3
- Bathrooms: 3
- Full bathrooms: 3
Primary bedroom
- Features: Ceiling Fan(s), Walk-In Closet(s)
- Level: First
- Area: 168 Square Feet
- Dimensions: 14x12
Other
- Features: Coat Closet
- Level: First
Bedroom 1
- Features: Ceiling Fan(s), Coat Closet
- Level: First
- Area: 144 Square Feet
- Dimensions: 12x12
Bedroom 2
- Features: Coat Closet
- Level: First
Bedroom 3
- Features: Coat Closet
- Level: First
Primary bathroom
- Features: Shower No Tub, No Closet
- Level: First
- Area: 64 Square Feet
- Dimensions: 8x8
Kitchen
- Features: Exhaust Fan, Stone Counters, No Closet
- Level: First
- Area: 120 Square Feet
- Dimensions: 12x10
Living room
- Features: Ceiling Fan(s), No Closet
- Level: First
- Area: 336 Square Feet
- Dimensions: 24x14
Heating
- Central, Electric
Cooling
- Central Air
Appliances
- Included: Dishwasher, Range, Range Hood, Refrigerator
- Laundry: In Garage
Features
- Living Room/Dining Room Combo, Open Floorplan, Primary Bedroom Main Floor, Stone Counters, Thermostat, Vaulted Ceiling(s)
- Flooring: Luxury Vinyl
- Has fireplace: No
Interior area
- Total structure area: 2,342
- Total interior livable area: 1,522 sqft
Property
Parking
- Total spaces: 2
- Parking features: Garage
- Garage spaces: 2
Features
- Levels: One
- Stories: 1
- Exterior features: Other
Lot
- Size: 0.26 Acres
- Dimensions: 89 x 125
Details
- Parcel number: 9008003003
- Zoning: R1
- Special conditions: None
Construction
Type & style
- Home type: SingleFamily
- Property subtype: Single Family Residence
Materials
- Wood Frame (FSC Certified)
- Foundation: Slab
- Roof: Shingle
Condition
- New construction: No
- Year built: 1983
Utilities & green energy
- Sewer: Septic Tank
- Water: Well
- Utilities for property: Street Lights, Water Connected
Community & neighborhood
Location
- Region: Ocala
- Subdivision: SILVER SPGS SHORES UN 08
HOA & financial
HOA
- Has HOA: No
Other fees
- Pet fee: $0 monthly
Other financial information
- Total actual rent: 0
Other
Other facts
- Listing terms: Cash,Conventional,FHA,VA Loan
- Ownership: Fee Simple
- Road surface type: Paved
Price history
| Date | Event | Price |
|---|---|---|
| 10/16/2025 | Sold | $263,900$173/sqft |
Source: | ||
| 9/10/2025 | Pending sale | $263,900$173/sqft |
Source: | ||
| 8/22/2025 | Price change | $263,900-2.2%$173/sqft |
Source: | ||
| 7/24/2025 | Listed for sale | $269,900-1.5%$177/sqft |
Source: | ||
| 7/18/2025 | Listing removed | $274,000$180/sqft |
Source: | ||
Public tax history
| Year | Property taxes | Tax assessment |
|---|---|---|
| 2024 | $768 +1.1% | $66,331 +3% |
| 2023 | $759 -7.5% | $64,399 +3% |
| 2022 | $821 -0.7% | $62,523 +3% |
Find assessor info on the county website
Neighborhood: 34472
Nearby schools
GreatSchools rating
- 3/10Greenway Elementary SchoolGrades: PK-5Distance: 0.7 mi
- 4/10Lake Weir Middle SchoolGrades: 6-8Distance: 8 mi
- 2/10Lake Weir High SchoolGrades: 9-12Distance: 3.4 mi
Schools provided by the listing agent
- Elementary: Greenway Elementary School
- Middle: Lake Weir Middle School
- High: Lake Weir High School
Source: Stellar MLS. This data may not be complete. We recommend contacting the local school district to confirm school assignments for this home.
Get a cash offer in 3 minutes
Find out how much your home could sell for in as little as 3 minutes with a no-obligation cash offer.
Estimated market value
$263,800
Get a cash offer in 3 minutes
Find out how much your home could sell for in as little as 3 minutes with a no-obligation cash offer.
Estimated market value
$263,800
