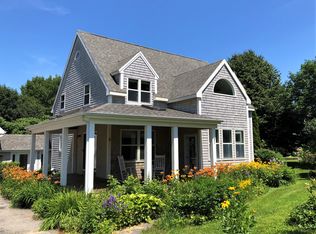Closed
$899,000
6 Barker Point Road, Harpswell, ME 04003
4beds
1,928sqft
Single Family Residence
Built in 1880
0.44 Acres Lot
$848,800 Zestimate®
$466/sqft
$2,771 Estimated rent
Home value
$848,800
$730,000 - $985,000
$2,771/mo
Zestimate® history
Loading...
Owner options
Explore your selling options
What's special
Unique Antique Property on Beautiful Bailey Island
Steeped in history and lovingly maintained, this charming antique home offers a rare opportunity to own a piece of Bailey Island's past—while enjoying all the comforts of modern living.
Situated in a prime location, the home rests high on the island, providing exceptional water quality without the need for filtration and capturing gentle sea breezes and abundant natural light.
Over the past 40 years, the current owners have invested in extensive updates including new wiring, heating systems, windows, siding, and roofing—all completed with the utmost care and high-quality materials. These improvements ensure worry-free living while preserving the home's timeless character.
The property is offered fully furnished, featuring incredible period-appropriate pieces, Waterford crystal lighting, wall art, and complete kitchenware—everything needed to step into an idyllic island lifestyle.
Main Features:
0.44-acre beautifully landscaped lot in a highly desirable island location
Two-car garage with interior access via Sunroom—an uncommon luxury.
Original architectural details including an intact historic banister.
Sold turnkey, with tasteful furnishings selected to reflect the home's unique heritage.
Interior Highlights:
First Floor:
Sunny and spacious kitchen
Large living room filled with natural light
Dining room perfect for entertaining.
First-floor bedroom for convenience.
Laundry room and Sunroom with direct entry to the garage.
Second Floor:
Three generously sized bedrooms, ideal for family & guests.
Thoughtfully updated yet still brimming with antique charm.
From the moment you step inside, it's clear that no detail has been overlooked. This is a home that balances historic elegance with everyday livability, making it a perfect full-time residence, seasonal retreat, or investment in one of Maine's most picturesque island communities.
The photos speak for thems
Zillow last checked: 8 hours ago
Listing updated: July 03, 2025 at 09:58am
Listed by:
Roxanne York Real Estate
Bought with:
Roxanne York Real Estate
Source: Maine Listings,MLS#: 1621060
Facts & features
Interior
Bedrooms & bathrooms
- Bedrooms: 4
- Bathrooms: 2
- Full bathrooms: 1
- 1/2 bathrooms: 1
Bedroom 1
- Level: First
- Area: 137.5 Square Feet
- Dimensions: 12.5 x 11
Bedroom 2
- Features: Skylight
- Level: Second
- Area: 219 Square Feet
- Dimensions: 15 x 14.6
Bedroom 3
- Features: Skylight
- Level: Second
- Area: 90 Square Feet
- Dimensions: 9 x 10
Bedroom 4
- Level: Second
- Area: 90 Square Feet
- Dimensions: 9 x 10
Dining room
- Features: Formal
- Level: First
- Area: 180 Square Feet
- Dimensions: 15 x 12
Kitchen
- Features: Eat-in Kitchen
- Level: First
- Area: 247.94 Square Feet
- Dimensions: 16.1 x 15.4
Laundry
- Features: Built-in Features
- Level: First
- Area: 80 Square Feet
- Dimensions: 8 x 10
Living room
- Features: Built-in Features, Wood Burning Fireplace
- Level: First
- Area: 284.76 Square Feet
- Dimensions: 22.6 x 12.6
Sunroom
- Features: Cathedral Ceiling(s), Four-Season, Heated, Skylight
- Level: First
- Area: 226.56 Square Feet
- Dimensions: 17.7 x 12.8
Heating
- Hot Water, Zoned, Radiant, Radiator
Cooling
- None
Appliances
- Included: Dryer, Electric Range, Refrigerator, Washer
- Laundry: Built-Ins
Features
- 1st Floor Bedroom, Bathtub, Shower
- Flooring: Wood
- Doors: Storm Door(s)
- Windows: Double Pane Windows
- Basement: Bulkhead,Exterior Entry,Partial,Unfinished
- Number of fireplaces: 1
- Furnished: Yes
Interior area
- Total structure area: 1,928
- Total interior livable area: 1,928 sqft
- Finished area above ground: 1,928
- Finished area below ground: 0
Property
Parking
- Total spaces: 2
- Parking features: Paved, 1 - 4 Spaces, Garage Door Opener
- Attached garage spaces: 2
Features
- Patio & porch: Deck
- Has view: Yes
- View description: Scenic
- Body of water: Atlantic Ocean
Lot
- Size: 0.44 Acres
- Features: Near Public Beach, Rural, Corner Lot, Level, Open Lot, Landscaped
Details
- Additional structures: Shed(s)
- Parcel number: HARPM022L134
- Zoning: interior
- Other equipment: Cable, Generator
Construction
Type & style
- Home type: SingleFamily
- Architectural style: Cape Cod
- Property subtype: Single Family Residence
Materials
- Wood Frame, Clapboard, Wood Siding
- Foundation: Stone
- Roof: Shingle
Condition
- Year built: 1880
Utilities & green energy
- Electric: Circuit Breakers
- Sewer: Private Sewer
- Water: Private, Well
Green energy
- Energy efficient items: LED Light Fixtures
Community & neighborhood
Location
- Region: Bailey Island
Other
Other facts
- Road surface type: Paved
Price history
| Date | Event | Price |
|---|---|---|
| 7/2/2025 | Sold | $899,000$466/sqft |
Source: | ||
| 5/26/2025 | Pending sale | $899,000$466/sqft |
Source: | ||
| 5/1/2025 | Listed for sale | $899,000$466/sqft |
Source: | ||
Public tax history
| Year | Property taxes | Tax assessment |
|---|---|---|
| 2024 | $2,791 +4.3% | $438,800 |
| 2023 | $2,677 +3.4% | $438,800 |
| 2022 | $2,589 +5.8% | $438,800 +20.9% |
Find assessor info on the county website
Neighborhood: Bailey Island
Nearby schools
GreatSchools rating
- 9/10Harpswell Community SchoolGrades: K-5Distance: 8.6 mi
- 6/10Mt Ararat Middle SchoolGrades: 6-8Distance: 15.3 mi
- 4/10Mt Ararat High SchoolGrades: 9-12Distance: 15 mi
Get pre-qualified for a loan
At Zillow Home Loans, we can pre-qualify you in as little as 5 minutes with no impact to your credit score.An equal housing lender. NMLS #10287.
Sell for more on Zillow
Get a Zillow Showcase℠ listing at no additional cost and you could sell for .
$848,800
2% more+$16,976
With Zillow Showcase(estimated)$865,776
