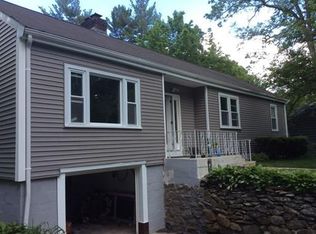Be Prepared to fall in love with this Beauty! Wonderful culdesac location for this Contemporary on over 4 acres of privacy. Two Bedrooms down stairs with a full bath. Master is upstairs and is Awesome with a seperate jacuzzi room . Large kitchen dining area with a beautiful Mantle and wood burning fireplace. Large cabinet packed kitchen with open concept freshly painted, almost all new windows and skylights. New driveway. Lots of natural light from the skylights. This home has that wow factor , It has direct access to Box pond to kayak, canoe, paddleboard, paddleboating and more. Bonus: close to major highways and the train station. SHOWINGS START SATURDAY 12-2.
This property is off market, which means it's not currently listed for sale or rent on Zillow. This may be different from what's available on other websites or public sources.
