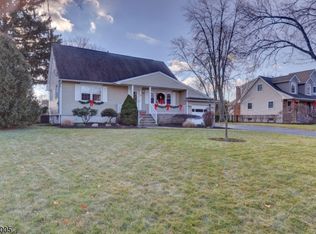Impeccably maintained and decorated Center Hall Colonial in Greenview Estates! Large and level property located in a family friendly neighborhood and ‘around the corner’ from Greenview Park. Great flow and family living space – perfect for entertaining. Built in 1965, lot size 100’ X 175’ and located in the Stephen J. Gerace Elementary School district. House has been completely remodeled by current owners and undergone three additions. Hardwood floors- except family room- and custom molding throughout Double paned windows with dividers and insulated exterior doors 2.5 baths -all with Corian counters Attic fan with additional roof vents in well insulated attic Fabulous and large custom kitchen (21’ X 12’) with granite countertops, cherry cabinets, stainless-steel appliances, double stainless steel sink, under cabinet lighting, 10’ Island with seating, separate wet bar with glass and cherry cabinets - ideal for entertaining. Adjoining and spacious open eating area (12’X12’) allows for social contact with family and friends. Large DR/LR (23.5’ X 12’) with crown molding extends from front to back of house. Two large center hall closets provide ample storage. Half bath with Corian counters First floor laundry with cabinets and wash tub Huge Family room (15.5’ X 25’) with custom brick Gas fireplace – built in under-window cabinets and plush Berber carpeting in family room. Pella sliding doors open to large paver patio with natural gas for outside cooking – great space for entertaining in the spacious and level backyard. Pavers extend around to the front of the house. Upstairs, Large master bedroom (11.5’ X 19’) with full bathroom, crown molding, 2 walk in closets and ceiling fan. 2 additional large bedrooms (12.5’ X 11.5’ and 16’ X 11’) with built in closets and ceiling fans Full hall bathroom remodeled with Corian counters Full Basement with finished Man Cave - Berber carpeted, built-in double closets with room for exercise equipment. Separate work area with work bench and additional storage and shelves; Built-in storage shelving beneath stairs. Newer refrigerator in basement another bonus 2 car garage- new door openers with exterior keypad; pull down stairs with ample overhead storage Large, level and landscaped property with underground irrigation Exterior lighting for front and rear of house 8’ X 12’ shaker shed with vinyl siding matching house Stone wall garden in front with perennial flowers, Custom post lamp on timer in front garden New vinyl siding and gutters August 2012 Hi Efficiency Gas forced air furnace Dec 2012 with Aprilaire Humidifier; high efficiency gas water heater, central A/C; Water softener system French drain with sump pumps and battery backup system. Not located in FEMA flood zone map 200 Amp Service Panel 2013 property taxes $9458.00
This property is off market, which means it's not currently listed for sale or rent on Zillow. This may be different from what's available on other websites or public sources.
