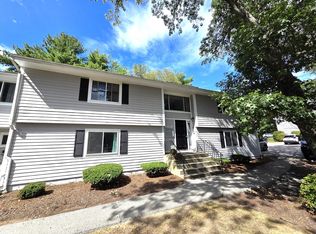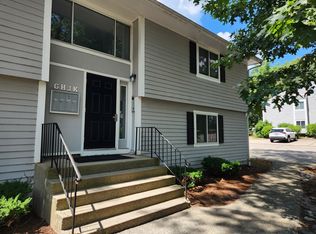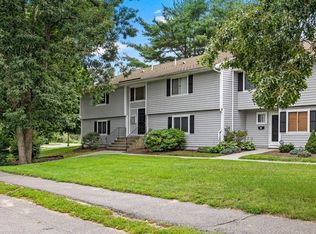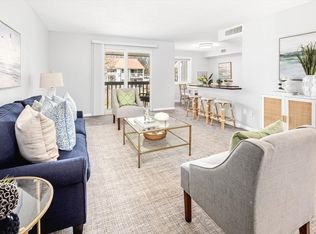Sold for $417,000
$417,000
6 Beals Cove Rd APT E, Hingham, MA 02043
2beds
1,090sqft
Condominium, Townhouse
Built in 1979
-- sqft lot
$430,500 Zestimate®
$383/sqft
$2,672 Estimated rent
Home value
$430,500
$409,000 - $452,000
$2,672/mo
Zestimate® history
Loading...
Owner options
Explore your selling options
What's special
Here is your chance to live in the desirable Beals Cove Village, close to everything you need but just far enough away, nestled in a quiet community with tennis courts and an inground pool. The location is unbeatable, only a half mile from the Hingham Shipyard, a vibrant area with a marina, waterfront dining, shopping, a movie theater, fitness studios, or catch the MBTA ferry boat to Boston. The home's updated interior is inviting with an open concept floor plan perfect for comfortable living/entertaining. Step out from the glass slider to soak up the sunshine on your private patio. The freshly painted kitchen offers SS appliances, a built-in microwave and dining area. The primary bedroom is spacious with two closets and easy access to the updated full bathroom with a tiled tub/shower. Enjoy a walk or jog around the village grounds with a peaceful pond and picnic area or stroll over to nearby Bare Cove Park. In-unit laundry and plenty of parking. Close to highway routes and MBTA train.
Zillow last checked: 8 hours ago
Listing updated: March 12, 2024 at 06:35am
Listed by:
Danielle Fleming 617-997-9145,
MA Properties 844-962-7767
Bought with:
Melissa McNamara
William Raveis R.E. & Home Services
Source: MLS PIN,MLS#: 73196626
Facts & features
Interior
Bedrooms & bathrooms
- Bedrooms: 2
- Bathrooms: 2
- Full bathrooms: 1
- 1/2 bathrooms: 1
Primary bedroom
- Features: Flooring - Wall to Wall Carpet, Closet - Double
- Level: Second
- Area: 210
- Dimensions: 15 x 14
Bedroom 2
- Features: Flooring - Wall to Wall Carpet, Closet - Double
- Level: Second
- Area: 165
- Dimensions: 15 x 11
Bathroom 1
- Features: Bathroom - Full, Bathroom - Tiled With Tub & Shower, Flooring - Stone/Ceramic Tile
- Level: Second
Bathroom 2
- Features: Bathroom - Half, Flooring - Stone/Ceramic Tile
- Level: First
Dining room
- Features: Open Floorplan, Lighting - Overhead
- Level: First
- Area: 88
- Dimensions: 11 x 8
Kitchen
- Features: Flooring - Stone/Ceramic Tile, Dining Area, Stainless Steel Appliances
- Level: First
- Area: 104
- Dimensions: 13 x 8
Living room
- Features: Exterior Access, Open Floorplan, Slider
- Level: Main,First
- Area: 198
- Dimensions: 18 x 11
Heating
- Forced Air, Natural Gas
Cooling
- Central Air
Appliances
- Included: Range, Dishwasher, Disposal, Microwave, Refrigerator, Washer, Dryer
- Laundry: Laundry Closet, Electric Dryer Hookup, Washer Hookup, First Floor, In Unit
Features
- Flooring: Carpet, Laminate
- Basement: None
- Has fireplace: No
- Common walls with other units/homes: 2+ Common Walls
Interior area
- Total structure area: 1,090
- Total interior livable area: 1,090 sqft
Property
Parking
- Total spaces: 2
- Parking features: Off Street, Guest
- Uncovered spaces: 2
Features
- Entry location: Unit Placement(Walkout)
- Patio & porch: Patio
- Exterior features: Patio
- Pool features: Association, In Ground
- Waterfront features: Bay, Harbor, River, 3/10 to 1/2 Mile To Beach, Beach Ownership(Public)
Details
- Parcel number: M:57 B:47 L:6,1031839
- Zoning: Res
Construction
Type & style
- Home type: Townhouse
- Property subtype: Condominium, Townhouse
Materials
- Frame
- Roof: Shingle
Condition
- Year built: 1979
Utilities & green energy
- Electric: Circuit Breakers
- Sewer: Public Sewer
- Water: Public
Green energy
- Energy efficient items: Thermostat
Community & neighborhood
Community
- Community features: Public Transportation, Shopping, Pool, Tennis Court(s), Park, Walk/Jog Trails, Highway Access, House of Worship, Marina, Public School, T-Station
Location
- Region: Hingham
HOA & financial
HOA
- HOA fee: $660 monthly
- Amenities included: Hot Water, Pool
- Services included: Heat, Insurance, Maintenance Structure, Road Maintenance, Maintenance Grounds, Snow Removal, Trash, Reserve Funds
Price history
| Date | Event | Price |
|---|---|---|
| 3/11/2024 | Sold | $417,000+1.7%$383/sqft |
Source: MLS PIN #73196626 Report a problem | ||
| 1/25/2024 | Listed for sale | $410,000+82.2%$376/sqft |
Source: MLS PIN #73196626 Report a problem | ||
| 11/1/2013 | Sold | $225,000+4.7%$206/sqft |
Source: Public Record Report a problem | ||
| 11/10/2011 | Sold | $215,000-13.7%$197/sqft |
Source: Public Record Report a problem | ||
| 2/5/2011 | Listing removed | $249,000$228/sqft |
Source: NRT NewEngland #71177934 Report a problem | ||
Public tax history
| Year | Property taxes | Tax assessment |
|---|---|---|
| 2025 | $4,035 -1.5% | $377,500 |
| 2024 | $4,096 +18.7% | $377,500 +9.4% |
| 2023 | $3,450 -10.2% | $345,000 +3.8% |
Find assessor info on the county website
Neighborhood: 02043
Nearby schools
GreatSchools rating
- 9/10Plymouth River Elementary SchoolGrades: K-5Distance: 2.5 mi
- 8/10Hingham Middle SchoolGrades: 6-8Distance: 4.5 mi
- 10/10Hingham High SchoolGrades: 9-12Distance: 2.5 mi
Schools provided by the listing agent
- Elementary: Plymouth River
- Middle: Hingham Ms
- High: Hingham Hs
Source: MLS PIN. This data may not be complete. We recommend contacting the local school district to confirm school assignments for this home.
Get a cash offer in 3 minutes
Find out how much your home could sell for in as little as 3 minutes with a no-obligation cash offer.
Estimated market value
$430,500



