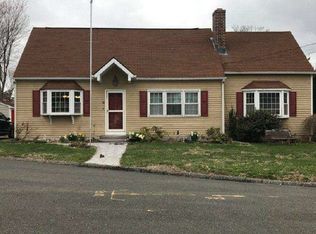Sold for $440,000 on 10/20/25
$440,000
6 Bennett Terrace, Ansonia, CT 06401
3beds
1,236sqft
Single Family Residence
Built in 1983
0.32 Acres Lot
$443,100 Zestimate®
$356/sqft
$2,858 Estimated rent
Home value
$443,100
$399,000 - $492,000
$2,858/mo
Zestimate® history
Loading...
Owner options
Explore your selling options
What's special
Just Listed! Tucked away on a peaceful cul-de-sac in the heart of Hilltop, this impeccably maintained 3-bedroom, 1.5-bath home invites you to slow down and savor life. Walk to nearby elementary and high schools-including Emmett O'Brien-or enjoy a morning stroll through the picturesque neighborhood. Inside, open floor plan, warm and lovingly cared for, comfortable living spaces that flow effortlessly. The serene backyard feels like a private retreat, complete with lush landscaping and an inground gunite pool. All of this in a location that offers both convenience and tranquility. Sale includes furniture from bedrooms, living rooms and dining room! Home is sold as is. Agent related to Owner.
Zillow last checked: 8 hours ago
Listing updated: October 20, 2025 at 03:58pm
Listed by:
Vienna Tranquillo 475-882-0888,
William Pitt Sotheby's Int'l 203-255-9900
Bought with:
Karim Douich, REB.0791183
William Raveis Real Estate
Source: Smart MLS,MLS#: 24119258
Facts & features
Interior
Bedrooms & bathrooms
- Bedrooms: 3
- Bathrooms: 2
- Full bathrooms: 1
- 1/2 bathrooms: 1
Primary bedroom
- Level: Main
Bedroom
- Level: Main
Bedroom
- Level: Main
Bathroom
- Level: Main
Bathroom
- Level: Lower
Dining room
- Level: Main
Family room
- Features: Fireplace
- Level: Lower
Living room
- Level: Main
Heating
- Forced Air, Hot Water, Natural Gas
Cooling
- Ceiling Fan(s), Central Air
Appliances
- Included: Oven/Range, Refrigerator, Dishwasher, Washer, Dryer, Gas Water Heater
- Laundry: Lower Level
Features
- Basement: Full,Finished
- Attic: Storage,Pull Down Stairs
- Number of fireplaces: 1
Interior area
- Total structure area: 1,236
- Total interior livable area: 1,236 sqft
- Finished area above ground: 1,236
Property
Parking
- Total spaces: 2
- Parking features: Attached, Garage Door Opener
- Attached garage spaces: 2
Features
- Patio & porch: Deck
- Exterior features: Awning(s), Rain Gutters, Garden
- Has private pool: Yes
- Pool features: Gunite, In Ground
- Fencing: Wood,Partial,Chain Link
Lot
- Size: 0.32 Acres
- Features: Level, Cul-De-Sac
Details
- Parcel number: 1049665
- Zoning: A
Construction
Type & style
- Home type: SingleFamily
- Architectural style: Ranch
- Property subtype: Single Family Residence
Materials
- Vinyl Siding
- Foundation: Concrete Perimeter, Raised
- Roof: Asphalt
Condition
- New construction: No
- Year built: 1983
Utilities & green energy
- Sewer: Public Sewer
- Water: Public
Green energy
- Energy generation: Solar
Community & neighborhood
Security
- Security features: Security System
Community
- Community features: Private School(s), Pool, Shopping/Mall
Location
- Region: Ansonia
- Subdivision: Hilltop
Price history
| Date | Event | Price |
|---|---|---|
| 10/20/2025 | Sold | $440,000-2.2%$356/sqft |
Source: | ||
| 10/15/2025 | Pending sale | $450,000$364/sqft |
Source: | ||
| 8/15/2025 | Listed for sale | $450,000+74.4%$364/sqft |
Source: | ||
| 3/24/2021 | Listing removed | -- |
Source: Owner | ||
| 7/28/2017 | Sold | $258,000-1.5%$209/sqft |
Source: Public Record | ||
Public tax history
| Year | Property taxes | Tax assessment |
|---|---|---|
| 2025 | $6,093 +7.8% | $213,430 |
| 2024 | $5,654 +1% | $213,430 |
| 2023 | $5,600 -7.5% | $213,430 +33.3% |
Find assessor info on the county website
Neighborhood: 06401
Nearby schools
GreatSchools rating
- 4/10Prendergast SchoolGrades: PK-5Distance: 0.2 mi
- 3/10Ansonia Middle SchoolGrades: 6-8Distance: 1.5 mi
- 1/10Ansonia High SchoolGrades: 9-12Distance: 0.7 mi
Schools provided by the listing agent
- High: Ansonia
Source: Smart MLS. This data may not be complete. We recommend contacting the local school district to confirm school assignments for this home.

Get pre-qualified for a loan
At Zillow Home Loans, we can pre-qualify you in as little as 5 minutes with no impact to your credit score.An equal housing lender. NMLS #10287.
Sell for more on Zillow
Get a free Zillow Showcase℠ listing and you could sell for .
$443,100
2% more+ $8,862
With Zillow Showcase(estimated)
$451,962