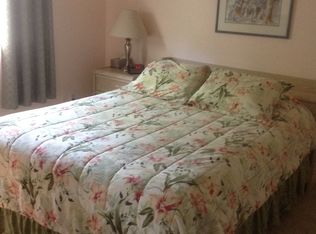Sold for $369,000
$369,000
6 Birchtree St, Homosassa, FL 34446
3beds
2,683sqft
Single Family Residence
Built in 1995
0.49 Acres Lot
$360,100 Zestimate®
$138/sqft
$2,674 Estimated rent
Home value
$360,100
$313,000 - $414,000
$2,674/mo
Zestimate® history
Loading...
Owner options
Explore your selling options
What's special
$ 369,900, 4/2.5/ 2 car garage home is on a corner lot. New roof is scheduled, Pool & Spa on pavered lanai over looking a wide greenbelt. This home also has an additional bonus room ( 12X 19 ) which may be used in many ways. i.e sewing room, pool room, game room, Gym room or a 2nd office with separate entry/exit door. Specifics features of the home are Summer Kitchen, Skylights, Security system, Jacuzzzi tub in master, Hayward pool heater, Pro-Clean pool filter etc. Seller is motivated!
All the equipment is in place if anyone is interested in putting solar panel on the roof.
Zillow last checked: 8 hours ago
Listing updated: December 10, 2024 at 06:05am
Listed by:
Wayne Cormier 352-422-0751,
Key 1 Realty, Inc.
Bought with:
Kathryn Fielding, 3547478
Trotter Realty
Source: Realtors Association of Citrus County,MLS#: 837814 Originating MLS: Realtors Association of Citrus County
Originating MLS: Realtors Association of Citrus County
Facts & features
Interior
Bedrooms & bathrooms
- Bedrooms: 3
- Bathrooms: 3
- Full bathrooms: 2
- 1/2 bathrooms: 1
Primary bedroom
- Features: High Ceilings, Primary Suite
- Level: Main
- Dimensions: 13.00 x 20.00
Bedroom
- Level: Main
- Dimensions: 12.00 x 13.00
Bedroom
- Level: Main
- Dimensions: 12.00 x 13.00
Primary bathroom
- Features: Dual Sinks
- Level: Main
- Dimensions: 10.00 x 15.00
Bonus room
- Description: Sewing, Game room, Gym, big office etc
- Level: Main
- Dimensions: 12.00 x 19.00
Breakfast room nook
- Features: High Ceilings
- Level: Main
- Dimensions: 10.50 x 11.50
Dining room
- Features: High Ceilings
- Level: Main
- Dimensions: 10.50 x 11.50
Family room
- Features: High Ceilings
- Level: Main
- Dimensions: 17.20 x 19.50
Kitchen
- Features: High Ceilings
- Level: Main
- Dimensions: 11.00 x 13.50
Living room
- Features: High Ceilings
- Level: Main
- Dimensions: 13.50 x 15.00
Office
- Features: High Ceilings
- Level: Main
- Dimensions: 11.00 x 12.00
Heating
- Heat Pump
Cooling
- Central Air, Electric
Appliances
- Included: Built-In Oven, Dryer, Dishwasher, Electric Cooktop, Electric Oven, Electric Range, Disposal, Microwave Hood Fan, Microwave, Refrigerator, Range Hood, Water Heater, Washer
- Laundry: Laundry - Living Area, Laundry Tub
Features
- Dual Sinks, Eat-in Kitchen, High Ceilings, Jetted Tub, Laminate Counters, Main Level Primary, Primary Suite, Pantry, Vaulted Ceiling(s), Walk-In Closet(s), Sliding Glass Door(s)
- Flooring: Luxury Vinyl Plank, Tile
- Doors: Double Door Entry, Sliding Doors
- Windows: Blinds, Drapes, Single Hung, Sliding
Interior area
- Total structure area: 3,934
- Total interior livable area: 2,683 sqft
Property
Parking
- Total spaces: 2
- Parking features: Attached, Circular Driveway, Garage, Parking Lot, Private, Garage Door Opener
- Attached garage spaces: 2
Features
- Exterior features: Sprinkler/Irrigation, Landscaping, Outdoor Kitchen, Rain Gutters, Circular Driveway
- Pool features: In Ground, Pool
Lot
- Size: 0.49 Acres
- Features: Acreage, Corner Lot, Flat, Greenbelt, Trees
Details
- Parcel number: 3429676
- Zoning: PDR
- Special conditions: Standard
Construction
Type & style
- Home type: SingleFamily
- Architectural style: Contemporary,Detached
- Property subtype: Single Family Residence
Materials
- Stucco
- Foundation: Block, Slab
- Roof: Asphalt,Shingle
Condition
- New construction: No
- Year built: 1995
Utilities & green energy
- Sewer: Public Sewer
- Water: Public
Community & neighborhood
Security
- Security features: Security System
Community
- Community features: Clubhouse, Fitness, Golf, Shopping
Location
- Region: Homosassa
- Subdivision: Sugarmill Woods - Oak Village
HOA & financial
HOA
- Has HOA: Yes
- HOA fee: $155 annually
- Services included: None
- Association name: Oak Vlg Asso.
- Association phone: 352-621-8053
Other
Other facts
- Listing terms: Cash,Conventional,FHA
- Road surface type: Paved
Price history
| Date | Event | Price |
|---|---|---|
| 12/9/2024 | Sold | $369,000-0.2%$138/sqft |
Source: | ||
| 11/6/2024 | Pending sale | $369,900$138/sqft |
Source: | ||
| 10/29/2024 | Price change | $369,900-7.5%$138/sqft |
Source: | ||
| 10/4/2024 | Price change | $399,900-7%$149/sqft |
Source: | ||
| 10/2/2024 | Listed for sale | $429,900+160.5%$160/sqft |
Source: | ||
Public tax history
| Year | Property taxes | Tax assessment |
|---|---|---|
| 2024 | $2,535 +2.5% | $195,666 +3% |
| 2023 | $2,473 +7.1% | $189,967 +3% |
| 2022 | $2,309 +4.1% | $184,434 +3% |
Find assessor info on the county website
Neighborhood: Sugarmill Woods
Nearby schools
GreatSchools rating
- 6/10Lecanto Primary SchoolGrades: PK-5Distance: 7.2 mi
- 5/10Lecanto Middle SchoolGrades: 6-8Distance: 7.3 mi
- 5/10Lecanto High SchoolGrades: 9-12Distance: 7.2 mi
Schools provided by the listing agent
- Elementary: Lecanto Primary
- Middle: Lecanto Middle
- High: Lecanto High
Source: Realtors Association of Citrus County. This data may not be complete. We recommend contacting the local school district to confirm school assignments for this home.
Get pre-qualified for a loan
At Zillow Home Loans, we can pre-qualify you in as little as 5 minutes with no impact to your credit score.An equal housing lender. NMLS #10287.
Sell with ease on Zillow
Get a Zillow Showcase℠ listing at no additional cost and you could sell for —faster.
$360,100
2% more+$7,202
With Zillow Showcase(estimated)$367,302
