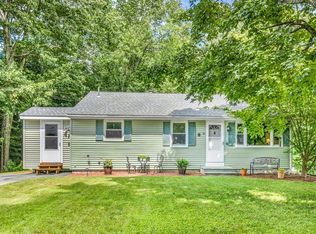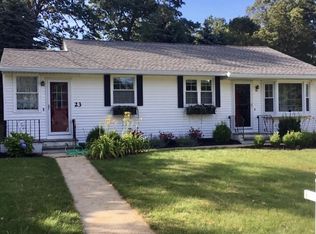Wait till you see all this home has to offer. Expanded ranch style home with 3 bedrooms & 2 full baths. Kitchen with Corian counters, dining area and pantry. Family Room with gleaming hardwood flooring. Dining Room, Living Room and Master Bedroom with Pergo flooring. Lots of additional space in the finished walkout basement that has a beautiful sunroom addition. Both finished areas in basement also have a flue for a pellet or wood stove. An oversized garage with high door. A front porch to sit and enjoy your morning coffee. A wonderful yard in a great neighborhood close to the center of town. Pride of ownership shows throughout this home. Call for an appointment today... it won't last long!
This property is off market, which means it's not currently listed for sale or rent on Zillow. This may be different from what's available on other websites or public sources.

