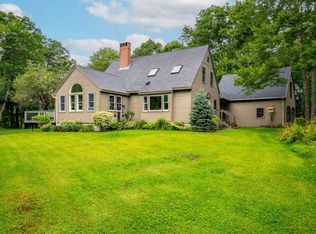Closed
$900,000
6 Bishop Farm Road, Freeport, ME 04032
3beds
2,625sqft
Single Family Residence
Built in 1992
2.5 Acres Lot
$933,500 Zestimate®
$343/sqft
$3,605 Estimated rent
Home value
$933,500
$859,000 - $1.02M
$3,605/mo
Zestimate® history
Loading...
Owner options
Explore your selling options
What's special
This contemporary home, set on 2.5 wooded acres, offers an abundance of room to explore, create, and relax. Built with energy-efficient 2x6 double wall construction and an automatic air exchange system, it's designed for comfort and sustainability. The multi-story layout fills the space with natural light, and the sunken living room with a gas fireplace offers a cozy gathering spot. The granite kitchen opens to a dining area and an expansive back deck, perfect for sipping your morning coffee, dining al fresco, or simply relaxing, surrounded by the sights and sounds of nature. The home also features a basement with great flex space, a greenhouse, and a garden shed for those who love to tend the land. The insulated garage includes a project sink, and an upstairs office provides the option to work from home. Beautifully designed for optimal solar gain, the home sits on manageable acreage, has tons of berry bushes scattered about the property, stunning flowers that bloom throughout the seasons, with year-round outdoor enjoyment in mind. This home provides a private, comfortable space with plenty of room for you to live and create in your own way.
Zillow last checked: 8 hours ago
Listing updated: February 28, 2025 at 12:24pm
Listed by:
Portside Real Estate Group
Bought with:
Harborview Properties, Inc.
Source: Maine Listings,MLS#: 1608212
Facts & features
Interior
Bedrooms & bathrooms
- Bedrooms: 3
- Bathrooms: 2
- Full bathrooms: 2
Primary bedroom
- Features: Balcony/Deck, Cathedral Ceiling(s), Closet, Full Bath, Skylight, Suite
- Level: Upper
Bedroom 2
- Features: Walk-In Closet(s)
- Level: Second
Bedroom 3
- Features: Closet
- Level: Third
Dining room
- Level: First
Exercise room
- Level: Basement
Family room
- Level: Basement
Kitchen
- Features: Eat-in Kitchen, Kitchen Island
- Level: First
Laundry
- Level: Second
Living room
- Features: Cathedral Ceiling(s), Gas Fireplace, Skylight, Sunken/Raised
- Level: First
Office
- Level: Third
Office
- Level: Third
Heating
- Baseboard, Hot Water
Cooling
- None
Appliances
- Included: Dishwasher, Dryer, Gas Range, Refrigerator, Washer
Features
- Walk-In Closet(s), Primary Bedroom w/Bath
- Flooring: Carpet, Other, Tile, Wood
- Windows: Low Emissivity Windows
- Basement: Interior Entry,Daylight,Finished,Full,Unfinished
- Number of fireplaces: 1
Interior area
- Total structure area: 2,625
- Total interior livable area: 2,625 sqft
- Finished area above ground: 2,097
- Finished area below ground: 528
Property
Parking
- Total spaces: 2
- Parking features: Paved, 5 - 10 Spaces
- Attached garage spaces: 2
Features
- Patio & porch: Deck, Porch
Lot
- Size: 2.50 Acres
- Features: Neighborhood, Level, Open Lot, Landscaped, Wooded
Details
- Additional structures: Shed(s)
- Parcel number: FPRTM21B77L6U0
- Zoning: RR1
- Other equipment: Central Vacuum
Construction
Type & style
- Home type: SingleFamily
- Architectural style: Contemporary
- Property subtype: Single Family Residence
Materials
- Wood Frame, Wood Siding
- Roof: Shingle
Condition
- Year built: 1992
Utilities & green energy
- Electric: Circuit Breakers
- Sewer: Private Sewer
- Water: Private
Green energy
- Water conservation: Air Exchanger
Community & neighborhood
Location
- Region: Freeport
- Subdivision: Bishop Farm Subdivision
HOA & financial
HOA
- Has HOA: Yes
- HOA fee: $500 annually
Other
Other facts
- Road surface type: Paved
Price history
| Date | Event | Price |
|---|---|---|
| 2/28/2025 | Sold | $900,000-4.8%$343/sqft |
Source: | ||
| 1/10/2025 | Pending sale | $945,000$360/sqft |
Source: | ||
| 12/31/2024 | Contingent | $945,000$360/sqft |
Source: | ||
| 10/30/2024 | Listed for sale | $945,000+1.1%$360/sqft |
Source: | ||
| 5/24/2024 | Sold | $935,000+17.6%$356/sqft |
Source: | ||
Public tax history
| Year | Property taxes | Tax assessment |
|---|---|---|
| 2024 | $6,380 +9.8% | $477,900 +13.1% |
| 2023 | $5,812 +4.7% | $422,700 +4% |
| 2022 | $5,549 +2.2% | $406,500 |
Find assessor info on the county website
Neighborhood: 04032
Nearby schools
GreatSchools rating
- NAMorse Street SchoolGrades: PK-2Distance: 2 mi
- 10/10Freeport Middle SchoolGrades: 6-8Distance: 1.8 mi
- 9/10Freeport High SchoolGrades: 9-12Distance: 1.9 mi
Get pre-qualified for a loan
At Zillow Home Loans, we can pre-qualify you in as little as 5 minutes with no impact to your credit score.An equal housing lender. NMLS #10287.
Sell for more on Zillow
Get a Zillow Showcase℠ listing at no additional cost and you could sell for .
$933,500
2% more+$18,670
With Zillow Showcase(estimated)$952,170
