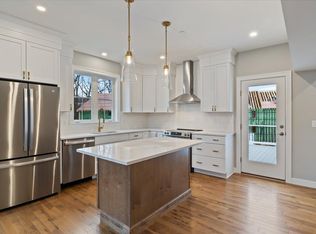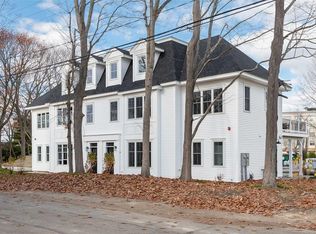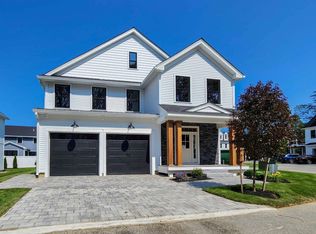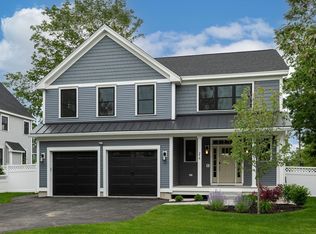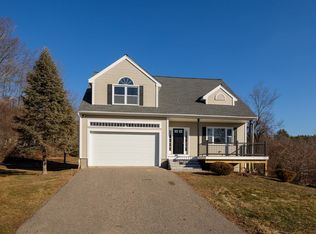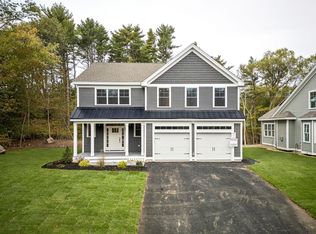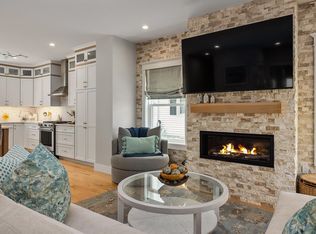Builder incentive includes a $50,000 discretionary credit to the buyer. Luxury and location! A unique opportunity within walking distance to the exciting amenities and charm of downtown Portsmouth. The Country Farmhouse is a sophisticated and generous floor plan featuring 2461 square feet and boasts 4 bedrooms, 2 ½ baths with elegant black windows throughout. The open concept first floor is perfect for entertaining and showcases a cozy gas fireplace, beautiful hardwood floors, Quartz countertops, kitchen island, spacious pantry and a SS appliance package. The 2nd floor features a large primary bedroom suite complete with a luxury bath and custom tile shower w/glass doors, 3 additional spacious bedrooms, full bath and a conveniently located laundry room. Complete with beautiful luxury selections and we know you will LOVE what the design team has chosen! This home is Energy Star Certified, providing comfortable living and contributing to lower energy costs. Walkable to downtown Portsmouth, enjoy the vibrance and charm of this historic city including restaurants, shopping, entertainment, and beaches. This home and location check all the boxes!
Active
Listed by:
Patty Gove,
The Gove Group Real Estate, LLC 603-778-6400,
Hollie M Fitzgerald,
The Gove Group Real Estate, LLC
$1,548,900
6 Boyd Road, Portsmouth, NH 03801
4beds
2,461sqft
Est.:
Farm
Built in 2025
6,534 Square Feet Lot
$1,521,200 Zestimate®
$629/sqft
$-- HOA
What's special
Cozy gas fireplaceBeautiful hardwood floorsConveniently located laundry roomElegant black windows throughoutBeautiful luxury selectionsLuxury bathQuartz countertops
- 231 days |
- 1,358 |
- 42 |
Zillow last checked: 8 hours ago
Listing updated: 22 hours ago
Listed by:
Patty Gove,
The Gove Group Real Estate, LLC 603-778-6400,
Hollie M Fitzgerald,
The Gove Group Real Estate, LLC
Source: PrimeMLS,MLS#: 5045509
Tour with a local agent
Facts & features
Interior
Bedrooms & bathrooms
- Bedrooms: 4
- Bathrooms: 3
- Full bathrooms: 1
- 3/4 bathrooms: 1
- 1/2 bathrooms: 1
Heating
- Natural Gas, Forced Air
Cooling
- Central Air
Appliances
- Included: ENERGY STAR Qualified Dishwasher, Microwave, Gas Range, ENERGY STAR Qualified Refrigerator
- Laundry: Laundry Hook-ups, 2nd Floor Laundry
Features
- Dining Area, Kitchen Island, Primary BR w/ BA, Natural Light, Walk-In Closet(s), Walk-in Pantry
- Flooring: Carpet, Hardwood, Tile
- Basement: Bulkhead,Full,Interior Stairs,Unfinished,Interior Entry
- Has fireplace: Yes
- Fireplace features: Gas
Interior area
- Total structure area: 3,450
- Total interior livable area: 2,461 sqft
- Finished area above ground: 2,461
- Finished area below ground: 0
Video & virtual tour
Property
Parking
- Total spaces: 2
- Parking features: Paved, Auto Open, Direct Entry, Attached
- Garage spaces: 2
Accessibility
- Accessibility features: 1st Floor 1/2 Bathroom, 1st Floor Hrd Surfce Flr
Features
- Levels: Two
- Stories: 2
- Patio & porch: Patio, Covered Porch
- Frontage length: Road frontage: 85
Lot
- Size: 6,534 Square Feet
- Features: Landscaped, Level, Near Shopping, Neighborhood, Near Hospital
Details
- Parcel number: PRSMM0175B0013L
- Zoning description: GRA
Construction
Type & style
- Home type: SingleFamily
- Property subtype: Farm
Materials
- Wood Frame, Vinyl Siding
- Foundation: Poured Concrete
- Roof: Architectural Shingle
Condition
- New construction: Yes
- Year built: 2025
Utilities & green energy
- Electric: 200+ Amp Service
- Sewer: Public Sewer
- Utilities for property: Cable Available, Underground Utilities
Green energy
- Green verification: ENERGY STAR Certified Homes
- Energy efficient items: Appliances, Insulation, Lighting, Windows
- Indoor air quality: Moisture Control
- Water conservation: Low-Flow Fixtures
Community & HOA
Community
- Subdivision: The Homes at Woodbury
Location
- Region: Portsmouth
Financial & listing details
- Price per square foot: $629/sqft
- Tax assessed value: $492,400
- Annual tax amount: $5,505
- Date on market: 6/9/2025
- Road surface type: Paved
Estimated market value
$1,521,200
$1.45M - $1.60M
$5,695/mo
Price history
Price history
| Date | Event | Price |
|---|---|---|
| 6/9/2025 | Listed for sale | $1,548,900+519.6%$629/sqft |
Source: | ||
| 12/6/2013 | Sold | $250,000$102/sqft |
Source: Public Record Report a problem | ||
Public tax history
Public tax history
| Year | Property taxes | Tax assessment |
|---|---|---|
| 2024 | $5,505 +5.8% | $492,400 +52.6% |
| 2023 | $5,204 +2% | $322,600 -3.8% |
| 2022 | $5,100 +3.4% | $335,500 |
Find assessor info on the county website
BuyAbility℠ payment
Est. payment
$8,329/mo
Principal & interest
$6006
Property taxes
$1781
Home insurance
$542
Climate risks
Neighborhood: 03801
Nearby schools
GreatSchools rating
- 8/10New Franklin SchoolGrades: K-5Distance: 0.3 mi
- 7/10Portsmouth Middle SchoolGrades: 6-8Distance: 0.9 mi
- 10/10Portsmouth High SchoolGrades: 9-12Distance: 1.1 mi
Schools provided by the listing agent
- Elementary: New Franklin School
- Middle: Portsmouth Middle School
- High: Portsmouth High School
- District: Portsmouth School District
Source: PrimeMLS. This data may not be complete. We recommend contacting the local school district to confirm school assignments for this home.
- Loading
- Loading
