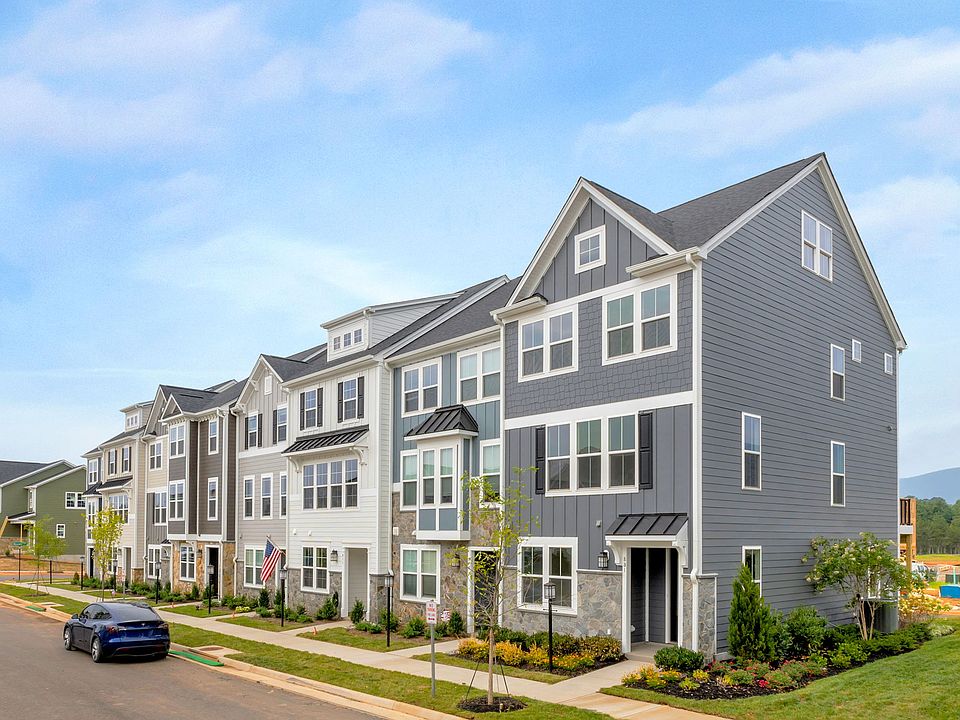A new phase of townhomes is now available in Yorktown Crescent, with homes expected to be ready in early 2026. This Poplar II townhome offers three levels of living with 4 bedrooms, 3.5 baths, and 1,938 square feet. The first floor includes a bedroom with an en suite full bath, offering a space for guests or flexible use, plus a rear-load two-car garage. On the second floor, the main living area features an open layout with a spacious family room, central kitchen with large island, dining area, walk-in pantry, and a half bath. Upstairs, the third floor includes a private primary suite with double sinks, walk-in shower, and a large closet. Two secondary bedrooms, a full hall bath, and a laundry closet complete the upper level. Photos show a similar home and may include optional or upgraded features.
New construction
$438,991
6 Bracewell Ln, Yorktown, VA 23692
4beds
1,938sqft
Townhouse
Built in 2026
1,742.4 Square Feet Lot
$439,000 Zestimate®
$227/sqft
$95/mo HOA
What's special
Open layoutRear-load two-car garageWalk-in pantrySpacious family roomDining areaLaundry closetLarge closet
- 30 days |
- 192 |
- 4 |
Zillow last checked: 7 hours ago
Listing updated: September 17, 2025 at 05:58pm
Listed by:
Christopher Sylves,
Nest Realty Group LLC
Source: REIN Inc.,MLS#: 10601185
Travel times
Schedule tour
Facts & features
Interior
Bedrooms & bathrooms
- Bedrooms: 4
- Bathrooms: 4
- Full bathrooms: 3
- 1/2 bathrooms: 1
Rooms
- Room types: 1st Floor BR, PBR with Bath, Utility Closet
Primary bedroom
- Level: Third
- Dimensions: 13'x13'
Bedroom
- Level: First
- Dimensions: 12'x11'
Bedroom
- Level: Third
- Dimensions: 10'x10'
Full bathroom
- Level: First
Full bathroom
- Level: Third
Full bathroom
- Level: Third
Dining room
- Level: Second
- Dimensions: 14'x9'
Family room
- Level: Second
- Dimensions: 19'x11'
Kitchen
- Level: Second
- Dimensions: 14'x19'
Heating
- Forced Air, Natural Gas, Programmable Thermostat
Cooling
- Central Air
Appliances
- Included: Dishwasher, Disposal, Microwave, Gas Range, Refrigerator, Electric Water Heater
- Laundry: Dryer Hookup, Washer Hookup
Features
- Primary Sink-Double, Walk-In Closet(s), Entrance Foyer, Pantry
- Flooring: Carpet, Laminate/LVP
- Has basement: No
- Has fireplace: No
Interior area
- Total interior livable area: 1,938 sqft
Property
Parking
- Total spaces: 2
- Parking features: Garage Att 2 Car, Parking Lot, Off Street, Driveway
- Attached garage spaces: 2
- Has uncovered spaces: Yes
Features
- Stories: 3
- Patio & porch: Deck
- Pool features: None
- Fencing: None
- Waterfront features: Not Waterfront
- Frontage length: 20
Lot
- Size: 1,742.4 Square Feet
- Dimensions: 20 x 76
Details
- Zoning: PDMU
Construction
Type & style
- Home type: Townhouse
- Architectural style: Craftsman
- Property subtype: Townhouse
- Attached to another structure: Yes
Materials
- Other, Stone
- Foundation: Slab
- Roof: Asphalt Shingle
Condition
- New construction: Yes
- Year built: 2026
Details
- Builder name: Greenwood Homes
Utilities & green energy
- Sewer: City/County
- Water: City/County
Community & HOA
Community
- Subdivision: Yorktown Crescent
HOA
- Has HOA: Yes
- Amenities included: Clubhouse, Fitness Center, Landscaping, Other, Playground
- HOA fee: $95 monthly
Location
- Region: Yorktown
Financial & listing details
- Price per square foot: $227/sqft
- Annual tax amount: $3,424
- Date on market: 9/9/2025
About the community
Welcome to Yorktown Crescent! Greenwood Homes is adding an exciting new phase of modern townhomes to this vibrant established community in Yorktown, Virginia.Nestled just off Route 17, Greenwood Homes at Yorktown Crescent offers an elevated new home experience in a great location. Whether you're commuting to Yorktown Naval Weapons Station or Joint Base Langley-Eustis, running errands, or getting out of town via Newport News/Williamsburg International Airport, youll love how connected your new home will be.Why Greenwood Homes? Functional, comfortable floor plans offering 3-4 bedrooms, 2-3 full baths, 1-2 half baths, and 1,938 square feet across three stories 2-car, rear entry garages Quality construction supervised by experienced, attentive Construction Managers Materials and components that are built to last Curated pre-selected design packages to give you a beautiful home with an easy purchase and construction process Transparent pricing with no hidden costs A dedicated Sales Manager to guide you through your purchase and keep you updated every step of the way The option to work with our in-house lender, Gray Fox Mortgage, whose experienced Loan Officers integrate with our team to make sure you close on time. Bonus: working with Gray Fox also makes you eligible for closing cost incentives!Community Amenities:Enjoy more than just a beautiful home: Yorktown Crescent has amazing amenities coming soon to bring neighbors together and support an active lifestyle:
Source: Greenwood Homes
