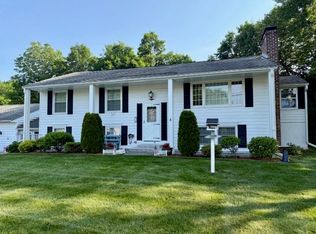Sold for $515,000
$515,000
6 Brady Rd, Westborough, MA 01581
3beds
1,550sqft
Single Family Residence
Built in 1964
0.34 Acres Lot
$587,800 Zestimate®
$332/sqft
$3,074 Estimated rent
Home value
$587,800
$558,000 - $617,000
$3,074/mo
Zestimate® history
Loading...
Owner options
Explore your selling options
What's special
Opportunity Knocks! Neighborhood location for this 1 owner 3 bedroom split entry home. The main level features a livingroom with hardwood floor, a wood burning fireplace, dining room that is open to the kitchen with corian countertops, an island divider, and exterior access to the deck. Three nicely sized bedrooms with hardwood floors. One full bath. The lower level has a family room with the second fireplace, a half bath and an additional finished room would make a nice home office. Great yard on a corner lot with a 14x8 deck, shed, drainage easement, mature plants and trees. 1 car garage. Town water and sewer. Hwbb/oil heat. Vinyl siding and architectural roof shingles. Located near a popular ice cream destination! A great location, you will be minutes to shopping, town center, Southborough T and major routes. Make your offer and enjoy all that Westborough has to offer!!
Zillow last checked: 8 hours ago
Listing updated: April 11, 2023 at 09:36am
Listed by:
June Hillier 508-523-3918,
REMAX Executive Realty 508-366-0008
Bought with:
Dmitriy Khesin
Coldwell Banker Realty - Boston
Source: MLS PIN,MLS#: 73085458
Facts & features
Interior
Bedrooms & bathrooms
- Bedrooms: 3
- Bathrooms: 2
- Full bathrooms: 1
- 1/2 bathrooms: 1
Primary bedroom
- Features: Closet, Flooring - Hardwood
- Level: First
- Area: 126
- Dimensions: 14 x 9
Bedroom 2
- Features: Closet, Flooring - Hardwood
- Level: First
- Area: 117
- Dimensions: 13 x 9
Bedroom 3
- Features: Closet, Flooring - Hardwood
- Level: First
- Area: 90
- Dimensions: 10 x 9
Primary bathroom
- Features: No
Bathroom 1
- Features: Bathroom - Full, Bathroom - With Tub & Shower, Flooring - Stone/Ceramic Tile
- Level: First
- Area: 63
- Dimensions: 9 x 7
Bathroom 2
- Features: Bathroom - Half, Flooring - Vinyl
- Level: Basement
- Area: 20
- Dimensions: 5 x 4
Dining room
- Features: Flooring - Hardwood, Open Floorplan
- Level: First
- Area: 81
- Dimensions: 9 x 9
Family room
- Features: Closet, Flooring - Vinyl
- Level: Basement
- Area: 182
- Dimensions: 14 x 13
Kitchen
- Features: Flooring - Vinyl, Dining Area, Kitchen Island, Exterior Access
- Level: First
- Area: 90
- Dimensions: 10 x 9
Living room
- Features: Flooring - Hardwood, Window(s) - Picture
- Level: First
- Area: 195
- Dimensions: 15 x 13
Office
- Features: Closet/Cabinets - Custom Built, Flooring - Vinyl, Exterior Access
- Level: Basement
- Area: 120
- Dimensions: 15 x 8
Heating
- Baseboard, Oil
Cooling
- None
Appliances
- Included: Water Heater, Range, Microwave
- Laundry: Electric Dryer Hookup, Washer Hookup, In Basement
Features
- Closet/Cabinets - Custom Built, Storage, Office
- Flooring: Tile, Vinyl, Carpet, Hardwood, Flooring - Vinyl, Concrete
- Basement: Full,Partially Finished,Walk-Out Access,Interior Entry,Garage Access
- Number of fireplaces: 2
- Fireplace features: Family Room, Living Room
Interior area
- Total structure area: 1,550
- Total interior livable area: 1,550 sqft
Property
Parking
- Total spaces: 3
- Parking features: Under, Storage, Paved Drive, Off Street, Tandem, Paved
- Attached garage spaces: 1
- Uncovered spaces: 2
Features
- Patio & porch: Deck - Wood
- Exterior features: Deck - Wood, Rain Gutters, Storage, Other
- Waterfront features: Stream, Lake/Pond, 1 to 2 Mile To Beach, Beach Ownership(Other (See Remarks))
- Frontage length: 240.00
Lot
- Size: 0.34 Acres
- Features: Corner Lot, Easements, Level
Details
- Foundation area: 1012
- Parcel number: M:0035 B:000076 L:0,1737184
- Zoning: R
Construction
Type & style
- Home type: SingleFamily
- Architectural style: Split Entry
- Property subtype: Single Family Residence
Materials
- Frame
- Foundation: Concrete Perimeter
- Roof: Shingle
Condition
- Year built: 1964
Utilities & green energy
- Electric: Circuit Breakers, 100 Amp Service
- Sewer: Public Sewer
- Water: Public
- Utilities for property: for Electric Range, for Electric Oven, for Electric Dryer, Washer Hookup
Community & neighborhood
Community
- Community features: Public Transportation, Shopping, Conservation Area, Highway Access, Other
Location
- Region: Westborough
Other
Other facts
- Listing terms: Contract
Price history
| Date | Event | Price |
|---|---|---|
| 4/11/2023 | Sold | $515,000+7.3%$332/sqft |
Source: MLS PIN #73085458 Report a problem | ||
| 3/8/2023 | Listed for sale | $479,900$310/sqft |
Source: MLS PIN #73085458 Report a problem | ||
Public tax history
| Year | Property taxes | Tax assessment |
|---|---|---|
| 2025 | $8,008 +12.4% | $491,600 +13.3% |
| 2024 | $7,122 +1.7% | $434,000 +4.4% |
| 2023 | $7,000 +3.9% | $415,700 +14% |
Find assessor info on the county website
Neighborhood: 01581
Nearby schools
GreatSchools rating
- 8/10Elsie A Hastings Elementary SchoolGrades: PK-3Distance: 1.4 mi
- 8/10Sarah W Gibbons Middle SchoolGrades: 7-8Distance: 2.7 mi
- 9/10Westborough High SchoolGrades: 9-12Distance: 2.8 mi
Schools provided by the listing agent
- Elementary: Hastings
- Middle: Millpnd Gibbons
- High: Whs
Source: MLS PIN. This data may not be complete. We recommend contacting the local school district to confirm school assignments for this home.
Get a cash offer in 3 minutes
Find out how much your home could sell for in as little as 3 minutes with a no-obligation cash offer.
Estimated market value$587,800
Get a cash offer in 3 minutes
Find out how much your home could sell for in as little as 3 minutes with a no-obligation cash offer.
Estimated market value
$587,800
