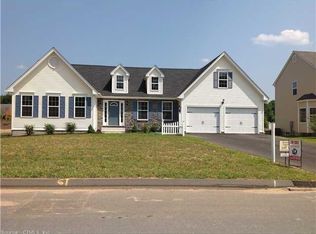Sold for $570,000
$570,000
6 Breakwater Lane, Windsor, CT 06095
4beds
3,335sqft
Single Family Residence
Built in 2013
0.29 Acres Lot
$636,200 Zestimate®
$171/sqft
$4,044 Estimated rent
Home value
$636,200
$604,000 - $668,000
$4,044/mo
Zestimate® history
Loading...
Owner options
Explore your selling options
What's special
Prepare to be wowed by this premier property located in Windsor Estates, a small subdivision consisting of 27 homes on two streets. The home is graciously perched on the corner of Breakwater and Estuary which provides an unobstructed view from the covered front porch. Enter the foyer and to the left is a sunny, formal dining room. Straight ahead is the heart of the home: an amazing eat-in kitchen with island, walk-in pantry, and slider to a composite deck with gazebo cover. The large family room with fireplace and surround sound system is a great place to entertain as it's open to the kitchen. Upstairs are 3/4 oversize bedrooms plus a hallway nook. The large primary bedroom has TWO walk-in closets plus a luxurious bathroom with spa tub, seperate shower and custom vanity with double sinks. The main bathroom has been upgraded with marble wall tile, shower doors and bluetooth speaker. A finished lower level has sound proof ceiling tile, under stair playhouse, kitchenette, multiple spaces for recreation and a half bathroom. This house has upgrades and extras galore including Nest thermostats, Nest outdoor security cameras, 2 smart locks, many wi-fi controlled light switches and speakers. See attached feature sheet for all of the upgrades! Relocation addendum required. Seller to be listed as CARTUS. Audio/visual equipment outside and in one bedroom.
Zillow last checked: 8 hours ago
Listing updated: July 09, 2024 at 08:19pm
Listed by:
Shelby S. Muraski 860-214-5937,
Coldwell Banker Realty 860-644-2461
Bought with:
Elizabeth Sabo, RES.0801111
Coldwell Banker Realty
Source: Smart MLS,MLS#: 170600130
Facts & features
Interior
Bedrooms & bathrooms
- Bedrooms: 4
- Bathrooms: 4
- Full bathrooms: 2
- 1/2 bathrooms: 2
Primary bedroom
- Features: Ceiling Fan(s), Full Bath, Walk-In Closet(s), Wall/Wall Carpet
- Level: Upper
Bedroom
- Features: Walk-In Closet(s), Wall/Wall Carpet
- Level: Upper
Bedroom
- Features: Wall/Wall Carpet
- Level: Upper
Bedroom
- Features: Wall/Wall Carpet
- Level: Upper
Dining room
- Features: Hardwood Floor
- Level: Main
Family room
- Features: Ceiling Fan(s), Fireplace, Wall/Wall Carpet
- Level: Main
Kitchen
- Features: Granite Counters, Kitchen Island, Pantry, Sliders, Hardwood Floor
- Level: Main
Other
- Features: Laundry Hookup, Tile Floor
- Level: Main
Rec play room
- Features: Half Bath
- Level: Lower
Heating
- Hot Water, Natural Gas
Cooling
- Ceiling Fan(s), Central Air
Appliances
- Included: Gas Range, Microwave, Refrigerator, Dishwasher, Washer, Dryer, Gas Water Heater
- Laundry: Main Level, Mud Room
Features
- Sound System, Open Floorplan, Entrance Foyer, Smart Thermostat, Wired for Sound
- Doors: Storm Door(s)
- Windows: Thermopane Windows
- Basement: Full,Finished,Heated,Cooled,Liveable Space
- Attic: Access Via Hatch
- Number of fireplaces: 1
Interior area
- Total structure area: 3,335
- Total interior livable area: 3,335 sqft
- Finished area above ground: 2,570
- Finished area below ground: 765
Property
Parking
- Total spaces: 2
- Parking features: Attached, Garage Door Opener
- Attached garage spaces: 2
Features
- Patio & porch: Deck, Porch
- Exterior features: Lighting, Sidewalk, Underground Sprinkler
- Fencing: Full
Lot
- Size: 0.29 Acres
- Features: Corner Lot, Level, Landscaped
Details
- Additional structures: Shed(s)
- Parcel number: 2562756
- Zoning: None
- Other equipment: Entertainment System
Construction
Type & style
- Home type: SingleFamily
- Architectural style: Colonial
- Property subtype: Single Family Residence
Materials
- Vinyl Siding
- Foundation: Concrete Perimeter
- Roof: Asphalt
Condition
- New construction: No
- Year built: 2013
Utilities & green energy
- Sewer: Public Sewer
- Water: Public
- Utilities for property: Cable Available
Green energy
- Energy efficient items: Thermostat, Ridge Vents, Doors, Windows
Community & neighborhood
Security
- Security features: Security System
Community
- Community features: Near Public Transport
Location
- Region: Windsor
- Subdivision: Windsor Estates
HOA & financial
HOA
- Has HOA: Yes
- HOA fee: $400 annually
Price history
| Date | Event | Price |
|---|---|---|
| 11/30/2023 | Sold | $570,000-0.9%$171/sqft |
Source: | ||
| 11/9/2023 | Pending sale | $574,900$172/sqft |
Source: | ||
| 10/13/2023 | Price change | $574,900-2.5%$172/sqft |
Source: | ||
| 9/29/2023 | Listed for sale | $589,900+56.5%$177/sqft |
Source: | ||
| 1/14/2016 | Sold | $377,000-5.7%$113/sqft |
Source: | ||
Public tax history
| Year | Property taxes | Tax assessment |
|---|---|---|
| 2025 | $9,902 -6.2% | $348,040 |
| 2024 | $10,553 +20.3% | $348,040 +33.3% |
| 2023 | $8,775 +1% | $261,170 |
Find assessor info on the county website
Neighborhood: 06095
Nearby schools
GreatSchools rating
- 5/10Clover Street SchoolGrades: 3-5Distance: 0.9 mi
- 6/10Sage Park Middle SchoolGrades: 6-8Distance: 1.2 mi
- 3/10Windsor High SchoolGrades: 9-12Distance: 1.5 mi
Schools provided by the listing agent
- Elementary: Poquonock
- Middle: Sage Park
- High: Windsor
Source: Smart MLS. This data may not be complete. We recommend contacting the local school district to confirm school assignments for this home.
Get pre-qualified for a loan
At Zillow Home Loans, we can pre-qualify you in as little as 5 minutes with no impact to your credit score.An equal housing lender. NMLS #10287.
Sell with ease on Zillow
Get a Zillow Showcase℠ listing at no additional cost and you could sell for —faster.
$636,200
2% more+$12,724
With Zillow Showcase(estimated)$648,924
