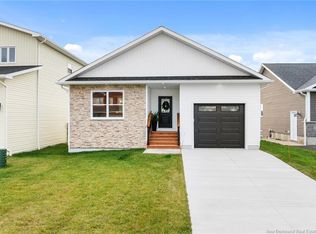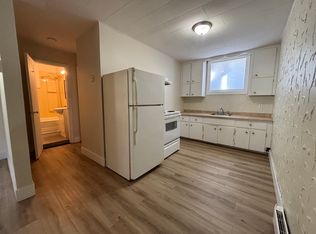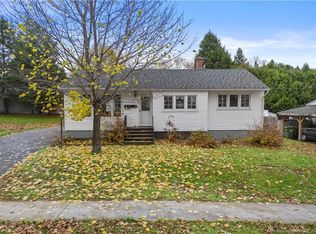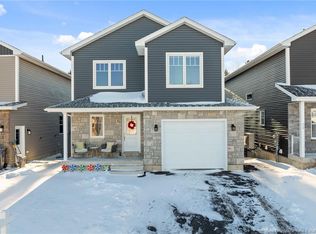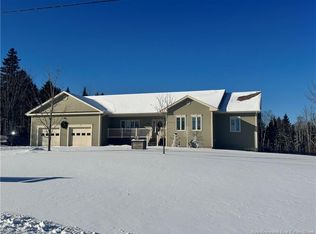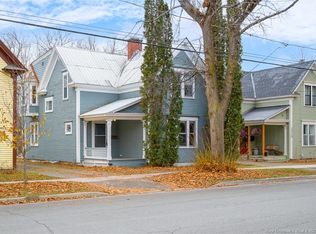6 Briar Brook Pl, Fredericton, NB E3A 3N1
What's special
- 160 days |
- 4 |
- 0 |
Zillow last checked: 8 hours ago
Listing updated: November 20, 2025 at 11:00am
Rachel MacFarlane, Salesperson 170989,
Keller Williams Capital Realty Brokerage
Facts & features
Interior
Bedrooms & bathrooms
- Bedrooms: 3
- Bathrooms: 3
- Full bathrooms: 2
- 1/2 bathrooms: 1
Bedroom
- Level: Second
Bedroom
- Level: Second
Bathroom
- Level: Second
Bathroom
- Level: Lower
Other
- Level: Main
Other
- Level: Main
Other
- Level: Main
Other
- Level: Second
Other
- Level: Second
Foyer
- Level: Main
Kitchen
- Level: Main
Rec room
- Level: Lower
Walk in closet
- Level: Second
Heating
- Electric
Cooling
- Electric, Heat Pump - Ductless
Features
- Air Exchanger, Central Vacuum
- Flooring: Ceramic Tile, Laminate, Tile
- Basement: Finished,Walk-Out Access
- Has fireplace: No
Interior area
- Total structure area: 2,338
- Total interior livable area: 2,338 sqft
- Finished area above ground: 2,338
Property
Parking
- Parking features: Concrete, Garage
- Garage spaces: 10
- Has uncovered spaces: Yes
- Details: Garage Size(10'4 X 17'1)
Features
- Levels: Two
- Stories: 2
Lot
- Size: 514 Square Feet
- Features: Corner Lot, Landscaped, Level, Partially Landscaped, Under 0.5 Acres
Details
- Parcel number: 75565051
Construction
Type & style
- Home type: SingleFamily
- Property subtype: Single Family Residence
Materials
- Vinyl Siding
- Foundation: Concrete
- Roof: Asphalt
Condition
- Year built: 2025
Details
- Warranty included: Yes
Utilities & green energy
- Sewer: Municipal
- Water: Municipal
Community & HOA
Location
- Region: Fredericton
Financial & listing details
- Price per square foot: C$278/sqft
- Annual tax amount: C$5,580
- Date on market: 7/4/2025
- Ownership: Freehold
(506) 476-2119
By pressing Contact Agent, you agree that the real estate professional identified above may call/text you about your search, which may involve use of automated means and pre-recorded/artificial voices. You don't need to consent as a condition of buying any property, goods, or services. Message/data rates may apply. You also agree to our Terms of Use. Zillow does not endorse any real estate professionals. We may share information about your recent and future site activity with your agent to help them understand what you're looking for in a home.
Price history
Price history
Price history is unavailable.
Public tax history
Public tax history
Tax history is unavailable.Climate risks
Neighborhood: E3A
Nearby schools
GreatSchools rating
No schools nearby
We couldn't find any schools near this home.
- Loading
