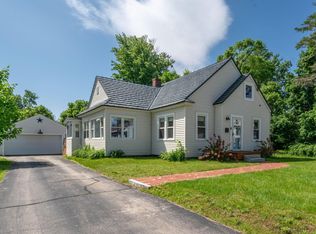Closed
Listed by:
Jenna Carmichael,
Capital City Realty 603-717-7624
Bought with: The Mullen Realty Group, LLC
$550,000
6 Broad Avenue, Concord, NH 03301
3beds
1,599sqft
Ranch
Built in 1928
6,534 Square Feet Lot
$555,600 Zestimate®
$344/sqft
$2,939 Estimated rent
Home value
$555,600
$467,000 - $667,000
$2,939/mo
Zestimate® history
Loading...
Owner options
Explore your selling options
What's special
Location, layout, and a list of upgraded features, make this property one you won't want to miss! Welcome to this beautifully transformed 3-bedroom, 2-bath home in a prime South End location abutting Rollins Park. You’ll love the entryway with gorgeous granite steps leading to a completely reimagined kitchen. It has been designed to impress, with premium selections and sleek design. Renovated in 2023, this stunning space showcases high end quartz countertops, white shaker soft close cabinetry, a classic subway tile backsplash, stylish hardware and fixtures, stainless steel appliances and recessed lighting. Escape to the luxurious primary suite, complete with vaulted ceilings, a transom window for natural light, and walk in closet with custom built-ins. The private ensuite bath is outfitted with a quartz dual vanity sink, custom cabinetry, and a tiled shower with a built-in niche. From the living room, the slider leads out to a composite deck and fully fenced in yard. You will appreciate all of the additional features throughout the home, including elegant, coffered ceilings in two bedrooms and dining space, central air, recessed lighting, updated fixtures, newer interior doors, stylish laminate flooring, newer windows plus an attic and basement for additional storage. Located close to local shops and eateries, Concord schools and convenient access to 93 or 89 for commuting. Showings begin at the open houses on Friday 07/25 from 4pm-6pm and on Saturday 07/26 from 10am-12pm.
Zillow last checked: 8 hours ago
Listing updated: September 26, 2025 at 01:23pm
Listed by:
Jenna Carmichael,
Capital City Realty 603-717-7624
Bought with:
Robin Dennis
The Mullen Realty Group, LLC
Source: PrimeMLS,MLS#: 5052897
Facts & features
Interior
Bedrooms & bathrooms
- Bedrooms: 3
- Bathrooms: 2
- Full bathrooms: 1
- 3/4 bathrooms: 1
Heating
- Natural Gas, Forced Air
Cooling
- Central Air
Appliances
- Included: Dishwasher, Dryer, Microwave, Gas Range, Refrigerator, Washer
- Laundry: In Basement
Features
- Ceiling Fan(s), Dining Area, Kitchen Island, Kitchen/Dining, Primary BR w/ BA, Natural Light, Vaulted Ceiling(s), Walk-In Closet(s)
- Flooring: Tile, Vinyl Plank
- Basement: Concrete Floor,Interior Entry
- Attic: Walk-up
Interior area
- Total structure area: 2,303
- Total interior livable area: 1,599 sqft
- Finished area above ground: 1,599
- Finished area below ground: 0
Property
Parking
- Parking features: Paved
Accessibility
- Accessibility features: 1st Floor Bedroom, 1st Floor Full Bathroom, 1st Floor Hrd Surfce Flr, Hard Surface Flooring
Features
- Levels: One
- Stories: 1
- Exterior features: Deck, Shed
- Fencing: Full
- Frontage length: Road frontage: 63
Lot
- Size: 6,534 sqft
- Features: Landscaped
Details
- Parcel number: CNCDM7943ZB83
- Zoning description: RM
Construction
Type & style
- Home type: SingleFamily
- Architectural style: Ranch
- Property subtype: Ranch
Materials
- Vinyl Siding
- Foundation: Concrete
- Roof: Asphalt Shingle
Condition
- New construction: No
- Year built: 1928
Utilities & green energy
- Electric: Circuit Breakers
- Sewer: Public Sewer
- Utilities for property: Other
Community & neighborhood
Location
- Region: Concord
Price history
| Date | Event | Price |
|---|---|---|
| 9/26/2025 | Sold | $550,000+3.8%$344/sqft |
Source: | ||
| 7/28/2025 | Contingent | $529,999$331/sqft |
Source: | ||
| 7/23/2025 | Listed for sale | $529,999+130.4%$331/sqft |
Source: | ||
| 8/16/2017 | Sold | $230,000+0%$144/sqft |
Source: | ||
| 6/19/2017 | Pending sale | $229,900$144/sqft |
Source: BHHS Verani Londonderry #4641271 | ||
Public tax history
| Year | Property taxes | Tax assessment |
|---|---|---|
| 2024 | $8,207 +3.1% | $296,400 |
| 2023 | $7,961 +15.7% | $296,400 +11.6% |
| 2022 | $6,879 +4.5% | $265,700 +8.1% |
Find assessor info on the county website
Neighborhood: 03301
Nearby schools
GreatSchools rating
- 5/10Abbot-Downing SchoolGrades: K-5Distance: 0.4 mi
- 6/10Rundlett Middle SchoolGrades: 6-8Distance: 6.9 mi
- 4/10Concord High SchoolGrades: 9-12Distance: 1.3 mi
Schools provided by the listing agent
- Elementary: Abbot-Downing School
- Middle: Rundlett Middle School
- High: Concord High School
- District: Concord School District SAU #8
Source: PrimeMLS. This data may not be complete. We recommend contacting the local school district to confirm school assignments for this home.

Get pre-qualified for a loan
At Zillow Home Loans, we can pre-qualify you in as little as 5 minutes with no impact to your credit score.An equal housing lender. NMLS #10287.
