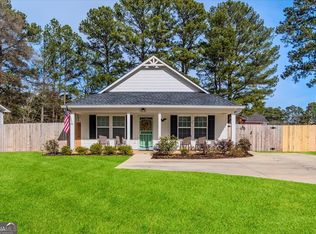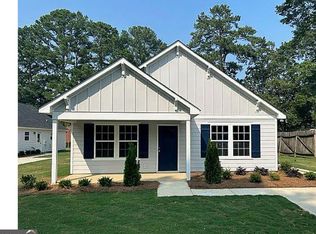Closed
$178,000
6 Burnett Cir SW, Rome, GA 30165
3beds
1,486sqft
Single Family Residence
Built in 1971
9,147.6 Square Feet Lot
$205,300 Zestimate®
$120/sqft
$1,628 Estimated rent
Home value
$205,300
$187,000 - $222,000
$1,628/mo
Zestimate® history
Loading...
Owner options
Explore your selling options
What's special
Welcome to 6 Burnett Circle, Rome, GA 30165! This charming 3-bedroom, 2-bath brick ranch home is perfect for those looking to add their personal touch. Nestled in a friendly neighborhood in West Rome, this property offers a spacious living room, a kitchen/family room combo, a separate laundry room with an outside deck, and a beautiful backyard with a large storage shed, ideal for gardening or gatherings. Conveniently located just off Burnett Ferry Road, this home provides easy access to nearby schools, shopping, dining, and entertainment options. Additionally, major highways are easily accessible, making your commute a breeze. Whether you're a first-time homebuyer or looking to invest in a property with great potential, 6 Burnett Circle offers an excellent opportunity. This property is sold in "as-is" condition, inviting you to bring your vision and creativity to make it your own. Schedule a showing today and see the possibilities for yourself!
Zillow last checked: 8 hours ago
Listing updated: July 22, 2025 at 11:16am
Listed by:
Holly Kelly 770-846-7077,
Realty One Group Edge
Bought with:
Melissa J Williams, 382104
Hardy Realty & Development Company
Source: GAMLS,MLS#: 10334974
Facts & features
Interior
Bedrooms & bathrooms
- Bedrooms: 3
- Bathrooms: 2
- Full bathrooms: 2
- Main level bathrooms: 2
- Main level bedrooms: 3
Kitchen
- Features: Breakfast Area
Heating
- Central
Cooling
- Attic Fan, Central Air
Appliances
- Included: Dishwasher, Electric Water Heater
- Laundry: Other
Features
- Master On Main Level, Other
- Flooring: Carpet, Other, Tile, Vinyl
- Basement: None
- Has fireplace: No
- Common walls with other units/homes: No Common Walls
Interior area
- Total structure area: 1,486
- Total interior livable area: 1,486 sqft
- Finished area above ground: 1,486
- Finished area below ground: 0
Property
Parking
- Parking features: Off Street
Features
- Levels: One
- Stories: 1
- Patio & porch: Deck
- Exterior features: Other
- Fencing: Back Yard,Chain Link,Fenced
- Has view: Yes
- View description: City
- Waterfront features: No Dock Or Boathouse
- Body of water: None
Lot
- Size: 9,147 sqft
- Features: Other
Details
- Additional structures: Shed(s)
- Parcel number: H13O 198
- Special conditions: Agent/Seller Relationship,As Is,Estate Owned
Construction
Type & style
- Home type: SingleFamily
- Architectural style: Ranch
- Property subtype: Single Family Residence
Materials
- Other
- Foundation: Block
- Roof: Composition
Condition
- Resale
- New construction: No
- Year built: 1971
Utilities & green energy
- Sewer: Public Sewer
- Water: Public
- Utilities for property: Cable Available, Electricity Available, Phone Available, Sewer Available, Water Available
Community & neighborhood
Community
- Community features: Street Lights, Walk To Schools, Near Shopping
Location
- Region: Rome
- Subdivision: West End - Part 2B
HOA & financial
HOA
- Has HOA: No
- Services included: None
Other
Other facts
- Listing agreement: Exclusive Right To Sell
- Listing terms: Cash,Conventional
Price history
| Date | Event | Price |
|---|---|---|
| 8/28/2024 | Sold | $178,000$120/sqft |
Source: | ||
| 7/19/2024 | Pending sale | $178,000$120/sqft |
Source: | ||
| 7/13/2024 | Contingent | $178,000$120/sqft |
Source: | ||
| 7/10/2024 | Listed for sale | $178,000$120/sqft |
Source: | ||
Public tax history
| Year | Property taxes | Tax assessment |
|---|---|---|
| 2024 | $924 +7.2% | $61,970 +5.4% |
| 2023 | $863 +26.9% | $58,789 +35.7% |
| 2022 | $680 +16% | $43,338 +8.9% |
Find assessor info on the county website
Neighborhood: 30165
Nearby schools
GreatSchools rating
- 5/10West End Elementary SchoolGrades: PK-6Distance: 0.6 mi
- 5/10Rome Middle SchoolGrades: 7-8Distance: 4.8 mi
- 6/10Rome High SchoolGrades: 9-12Distance: 4.6 mi
Schools provided by the listing agent
- Elementary: West End
- Middle: Rome
- High: Rome
Source: GAMLS. This data may not be complete. We recommend contacting the local school district to confirm school assignments for this home.
Get pre-qualified for a loan
At Zillow Home Loans, we can pre-qualify you in as little as 5 minutes with no impact to your credit score.An equal housing lender. NMLS #10287.

