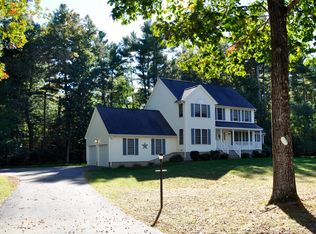Closed
Listed by:
Arlanna B Garcia,
McGuirk Properties, LLC 603-926-4400
Bought with: Century 21 North East
$1,250,000
6 Burns Road, Pelham, NH 03076
4beds
3,408sqft
Single Family Residence
Built in 2025
1 Acres Lot
$1,254,300 Zestimate®
$367/sqft
$5,717 Estimated rent
Home value
$1,254,300
$1.15M - $1.35M
$5,717/mo
Zestimate® history
Loading...
Owner options
Explore your selling options
What's special
Take a look at this custom 3 bedroom colonial with attached ADU!! Welcome to your dream home in Pelham, NH! This sunny, flat lot boasts a gorgeous custom home with all the amenities you could ever need, complete with a kitchen any chef would dream of! The main house features 3 bedrooms, 2.5 baths, a bonus room, mudroom, office/den and 2 car oversized garage. The primary bedroom has 2 walk in closets, an attached bathroom with soaking tub and tiled shower. Best of all are the features in the main living space: coffered ceilings, gleaming hardwood floors, and Bosch Steel Appliances. Quartz countertops finish off the kitchen and all bathrooms. There is a 2nd floor spacious laundry room, and plenty of storage or extra space in the walk-up/out basement. The attached ADU has it's own garage and 1 bedroom. Laundry hook-ups are also included in the ADU. The spacious backyard is perfect for entertaining or just enjoying some quiet time outdoors. Don't miss out on this one-of-a-kind property in Pelham. Centrally located, but tucked away on your own private 1 acre lot. Pelham is easily accessible to Route 93 & Route 3, and only 45 minutes to Boston, and 40 minutes to the Seacoast. Buyers must be pre-approved.
Zillow last checked: 8 hours ago
Listing updated: September 18, 2025 at 06:28am
Listed by:
Arlanna B Garcia,
McGuirk Properties, LLC 603-926-4400
Bought with:
Wendy Leccese
Century 21 North East
Source: PrimeMLS,MLS#: 5040223
Facts & features
Interior
Bedrooms & bathrooms
- Bedrooms: 4
- Bathrooms: 4
- Full bathrooms: 3
- 1/2 bathrooms: 1
Heating
- Propane, Electric, Gas Heater, Individual, Zoned, Wall Units, Mini Split
Cooling
- Central Air, Zoned, Other, Mini Split
Features
- Flooring: Carpet, Ceramic Tile, Combination, Hardwood, Tile
- Basement: Concrete,Concrete Floor,Full,Exterior Stairs,Interior Stairs,Storage Space,Unfinished,Interior Access,Exterior Entry,Interior Entry
Interior area
- Total structure area: 4,575
- Total interior livable area: 3,408 sqft
- Finished area above ground: 3,408
- Finished area below ground: 0
Property
Parking
- Total spaces: 3
- Parking features: Shared Driveway, Paved
- Garage spaces: 3
Features
- Levels: Two
- Stories: 2
- Patio & porch: Patio, Covered Porch
- Exterior features: Deck, Natural Shade
- Frontage length: Road frontage: 175
Lot
- Size: 1 Acres
- Features: Country Setting, Landscaped, Level, Open Lot, Street Lights, Trail/Near Trail, Walking Trails, Wooded, Near School(s)
Details
- Parcel number: PLHMM282B10
- Zoning description: R
Construction
Type & style
- Home type: SingleFamily
- Architectural style: Colonial
- Property subtype: Single Family Residence
Materials
- Fiberglss Batt Insulation, Foam Insulation, Wood Frame, Board and Batten Exterior, Clapboard Exterior, Vinyl Siding
- Foundation: Concrete
- Roof: Architectural Shingle
Condition
- New construction: Yes
- Year built: 2025
Utilities & green energy
- Electric: 200+ Amp Service, Circuit Breakers
- Sewer: On-Site Septic Exists, Septic Tank
- Utilities for property: Cable at Site, Propane
Community & neighborhood
Location
- Region: Pelham
Other
Other facts
- Road surface type: Paved
Price history
| Date | Event | Price |
|---|---|---|
| 9/17/2025 | Sold | $1,250,000-3.1%$367/sqft |
Source: | ||
| 8/30/2025 | Contingent | $1,290,000$379/sqft |
Source: | ||
| 8/6/2025 | Price change | $1,290,000-7.1%$379/sqft |
Source: | ||
| 5/9/2025 | Listed for sale | $1,389,000+3%$408/sqft |
Source: | ||
| 11/20/2024 | Listing removed | $1,349,000-2.9%$396/sqft |
Source: | ||
Public tax history
| Year | Property taxes | Tax assessment |
|---|---|---|
| 2024 | $4,811 +0.8% | $262,300 |
| 2023 | $4,771 +4.4% | $262,300 |
| 2022 | $4,569 +28.8% | $262,300 +18% |
Find assessor info on the county website
Neighborhood: 03076
Nearby schools
GreatSchools rating
- 6/10Pelham Elementary SchoolGrades: PK-5Distance: 0.4 mi
- 2/10Pelham Memorial SchoolGrades: 6-8Distance: 0.5 mi
- 7/10Pelham High SchoolGrades: 9-12Distance: 0.2 mi
Schools provided by the listing agent
- Elementary: Pelham Elementary School
- Middle: Pelham Memorial School
- High: Pelham High School
- District: Pelham
Source: PrimeMLS. This data may not be complete. We recommend contacting the local school district to confirm school assignments for this home.
Get a cash offer in 3 minutes
Find out how much your home could sell for in as little as 3 minutes with a no-obligation cash offer.
Estimated market value$1,254,300
Get a cash offer in 3 minutes
Find out how much your home could sell for in as little as 3 minutes with a no-obligation cash offer.
Estimated market value
$1,254,300
