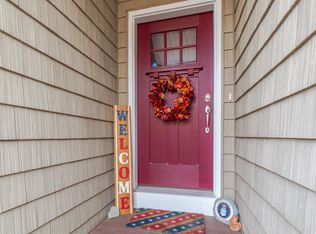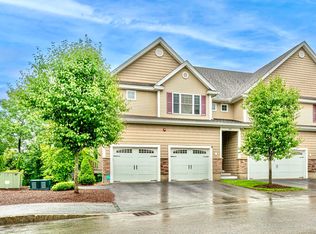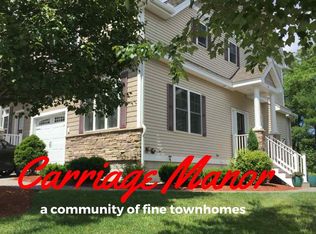Closed
Listed by:
Laurie Norton Team,
BHGRE Masiello Bedford 603-625-2800
Bought with: Carol Parker Real Estate
$495,000
6 C Manor Drive #C, Hooksett, NH 03106
3beds
2,166sqft
Condominium, Townhouse
Built in 2016
-- sqft lot
$497,100 Zestimate®
$229/sqft
$-- Estimated rent
Home value
$497,100
$462,000 - $532,000
Not available
Zestimate® history
Loading...
Owner options
Explore your selling options
What's special
Welcome to the luxury townhomes of Carriage Manor in Hooksett, NH - ideally situated next to Hooksett's scenic Heads Pond trail system. This thoughtfully designed home offers direct entry from the one-car garage into the main living space, with two additional parking spots for guests or household needs. The open-concept kitchen and living area features a cozy gas fireplace and opens to a private deck - perfect for enjoying your morning coffee or relaxing after a long day. The beautifully finished walkout basement, complete with a bay window, is flooded with natural light - ideal for a bright bonus room, home gym, or a quiet office retreat. Upstairs, you'll find a primary suite and two additional bedrooms with laundry, offering comfort and flexibility for modern living. All of this in a prime location just minutes to major commuting routes, shopping and dining.
Zillow last checked: 8 hours ago
Listing updated: November 04, 2025 at 07:14am
Listed by:
Laurie Norton Team,
BHGRE Masiello Bedford 603-625-2800
Bought with:
Bunmi Okoya
Carol Parker Real Estate
Source: PrimeMLS,MLS#: 5054753
Facts & features
Interior
Bedrooms & bathrooms
- Bedrooms: 3
- Bathrooms: 3
- Full bathrooms: 1
- 3/4 bathrooms: 1
- 1/2 bathrooms: 1
Heating
- Natural Gas, Forced Air
Cooling
- Central Air
Appliances
- Included: Dishwasher, Dryer, Microwave, Gas Range, Refrigerator, Washer
Features
- Ceiling Fan(s), Dining Area, Kitchen Island, Primary BR w/ BA, Natural Light, Walk-In Closet(s)
- Flooring: Carpet, Ceramic Tile, Wood
- Windows: Blinds
- Basement: Climate Controlled,Daylight,Full,Partially Finished,Walkout,Interior Access,Walk-Out Access
- Has fireplace: Yes
- Fireplace features: Gas
Interior area
- Total structure area: 2,418
- Total interior livable area: 2,166 sqft
- Finished area above ground: 1,664
- Finished area below ground: 502
Property
Parking
- Total spaces: 3
- Parking features: Paved, Deeded, Driveway, Garage, Parking Spaces 3, Visitor
- Garage spaces: 1
- Has uncovered spaces: Yes
Features
- Levels: Two
- Stories: 2
- Exterior features: Deck
Lot
- Features: Condo Development
Details
- Zoning description: Residential
Construction
Type & style
- Home type: Townhouse
- Property subtype: Condominium, Townhouse
Materials
- Vinyl Exterior
- Foundation: Concrete
- Roof: Asphalt Shingle
Condition
- New construction: No
- Year built: 2016
Utilities & green energy
- Electric: Circuit Breakers
- Sewer: Public Sewer
- Utilities for property: Cable, Underground Utilities
Community & neighborhood
Location
- Region: Hooksett
- Subdivision: Carriage Manor of Hooksett
HOA & financial
Other financial information
- Additional fee information: Fee: $400
Other
Other facts
- Road surface type: Paved
Price history
| Date | Event | Price |
|---|---|---|
| 11/3/2025 | Sold | $495,000-0.8%$229/sqft |
Source: | ||
| 10/27/2025 | Contingent | $499,000$230/sqft |
Source: | ||
| 9/10/2025 | Price change | $499,000-5%$230/sqft |
Source: | ||
| 8/3/2025 | Listed for sale | $525,000+58.3%$242/sqft |
Source: | ||
| 2/15/2018 | Sold | $331,600$153/sqft |
Source: | ||
Public tax history
Tax history is unavailable.
Neighborhood: 03106
Nearby schools
GreatSchools rating
- 7/10Hooksett Memorial SchoolGrades: 3-5Distance: 1.8 mi
- 7/10David R. Cawley Middle SchoolGrades: 6-8Distance: 3.4 mi
- NAFred C. Underhill SchoolGrades: PK-2Distance: 3.7 mi
Schools provided by the listing agent
- Elementary: Hooksett Memorial School
- Middle: David R. Cawley Middle Sch
- High: Pinkerton Academy
- District: Hooksett School District
Source: PrimeMLS. This data may not be complete. We recommend contacting the local school district to confirm school assignments for this home.

Get pre-qualified for a loan
At Zillow Home Loans, we can pre-qualify you in as little as 5 minutes with no impact to your credit score.An equal housing lender. NMLS #10287.


