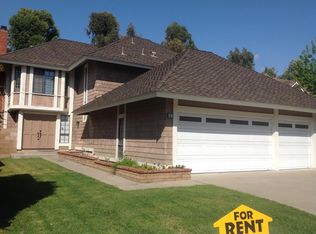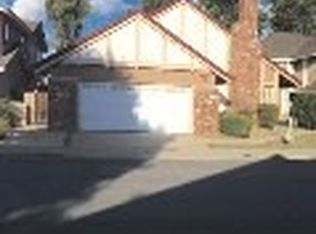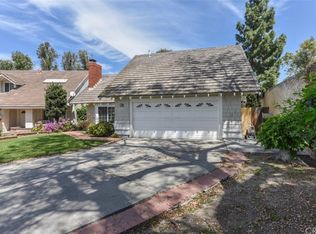Sold for $1,610,000 on 08/29/25
Listing Provided by:
Renee Massey DRE #01492094 760-583-2641,
Professional Realty Services
Bought with: BayBrook Realty
$1,610,000
6 Cape Cod, Irvine, CA 92620
4beds
2,144sqft
Single Family Residence
Built in 1980
4,700 Square Feet Lot
$1,622,900 Zestimate®
$751/sqft
$5,272 Estimated rent
Home value
$1,622,900
$1.49M - $1.75M
$5,272/mo
Zestimate® history
Loading...
Owner options
Explore your selling options
What's special
Price Improvement! This is the one you have been waiting for! NO HOA, NO Mello Roos! This lovely, well cared for home is situated on a quiet cul-de-sac located in the highly desirable Northwood Community of Irvine. The Venta Spur walking trail is directly behind the home with private access from the backyard. The spacious living room boasts a fireplace and beautiful low maintenance porcelain flooring is throughout the main level. The kitchen has been upgraded with quartz countertops and stainless appliances. Upstairs, double doors welcome you into the Primary bedroom which has a walk in closet, beautiful upgraded shower, and a lovely view of the walking trail! 3 additional bedrooms and another full bath complete the second floor. A whole house fan was added in 2022. 3 car garage with epoxy flooring and ample storage space overhead! Front yard drought resistant, low maintenance landscaping with drip system. Rear yard synthetic turf. Nearby schools are the coveted Northwood Elementary, Sierra Vista Middle, and Northwood High School. Termite Section 1 clearance! This home truly is a MUST SEE!
Zillow last checked: 8 hours ago
Listing updated: October 23, 2025 at 07:02pm
Listing Provided by:
Renee Massey DRE #01492094 760-583-2641,
Professional Realty Services
Bought with:
Jason Fleming, DRE #02085727
BayBrook Realty
Source: CRMLS,MLS#: NDP2505267 Originating MLS: California Regional MLS (North San Diego County & Pacific Southwest AORs)
Originating MLS: California Regional MLS (North San Diego County & Pacific Southwest AORs)
Facts & features
Interior
Bedrooms & bathrooms
- Bedrooms: 4
- Bathrooms: 3
- Full bathrooms: 2
- 1/2 bathrooms: 1
- Main level bathrooms: 1
Bedroom
- Features: All Bedrooms Up
Cooling
- Central Air, Whole House Fan
Appliances
- Laundry: In Garage
Features
- All Bedrooms Up
- Flooring: Carpet, Tile
- Has fireplace: Yes
- Fireplace features: Living Room
- Common walls with other units/homes: No Common Walls
Interior area
- Total interior livable area: 2,144 sqft
Property
Parking
- Total spaces: 6
- Parking features: Garage - Attached
- Attached garage spaces: 3
- Uncovered spaces: 3
Features
- Levels: Two
- Stories: 2
- Entry location: 1
- Patio & porch: Concrete
- Pool features: None
- Has view: Yes
Lot
- Size: 4,700 sqft
- Features: Cul-De-Sac, Greenbelt
Details
- Parcel number: 55107258
- Zoning: R-1
- Special conditions: Standard
Construction
Type & style
- Home type: SingleFamily
- Property subtype: Single Family Residence
Condition
- Year built: 1980
Utilities & green energy
- Sewer: Public Sewer
Community & neighborhood
Community
- Community features: Curbs, Park, Street Lights, Sidewalks
Location
- Region: Irvine
Other
Other facts
- Listing terms: Cash,Conventional,FHA,VA Loan
Price history
| Date | Event | Price |
|---|---|---|
| 8/29/2025 | Sold | $1,610,000-5.2%$751/sqft |
Source: | ||
| 8/23/2025 | Pending sale | $1,699,000$792/sqft |
Source: | ||
| 8/11/2025 | Contingent | $1,699,000$792/sqft |
Source: | ||
| 7/29/2025 | Price change | $1,699,000-5%$792/sqft |
Source: | ||
| 5/29/2025 | Listed for sale | $1,789,000$834/sqft |
Source: | ||
Public tax history
| Year | Property taxes | Tax assessment |
|---|---|---|
| 2025 | -- | $518,707 +2% |
| 2024 | $5,482 +2.6% | $508,537 +2% |
| 2023 | $5,342 +2% | $498,566 +2% |
Find assessor info on the county website
Neighborhood: Northwood
Nearby schools
GreatSchools rating
- 7/10Northwood Elementary SchoolGrades: K-6Distance: 0.8 mi
- 8/10Sierra Vista Middle SchoolGrades: 7-8Distance: 1.1 mi
- 10/10Northwood High SchoolGrades: 9-12Distance: 1.9 mi
Schools provided by the listing agent
- Elementary: Northwood
- Middle: Sierra Vista
- High: Northwood
Source: CRMLS. This data may not be complete. We recommend contacting the local school district to confirm school assignments for this home.
Get a cash offer in 3 minutes
Find out how much your home could sell for in as little as 3 minutes with a no-obligation cash offer.
Estimated market value
$1,622,900
Get a cash offer in 3 minutes
Find out how much your home could sell for in as little as 3 minutes with a no-obligation cash offer.
Estimated market value
$1,622,900


