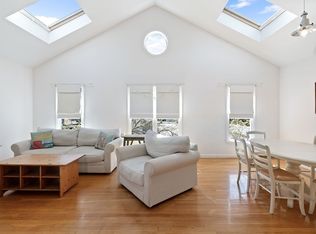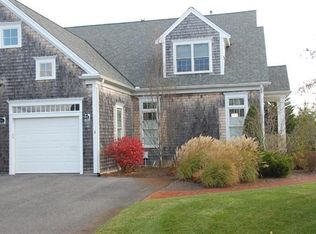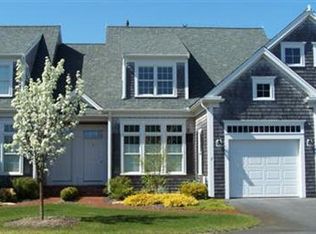Sold for $1,200,000 on 10/15/24
$1,200,000
6 Captains Row East, Chatham, MA 02633
2beds
1,886sqft
Townhouse
Built in 2005
3 Acres Lot
$1,126,900 Zestimate®
$636/sqft
$3,509 Estimated rent
Home value
$1,126,900
$1.05M - $1.22M
$3,509/mo
Zestimate® history
Loading...
Owner options
Explore your selling options
What's special
This stunning end unit has been totally transformed. Soaring cathedral ceilings and hardwood floors through out. The top of the line updated kitchen, dining room and livingroom all flow in to one another beautifully. The kitchen has all premiere appliances-Viking, Miele, Sub-zero and quartz countertops. The spacious living room has a gas fireplace for those snowy, winter days. There are 2 ensuite bedrooms one on each level with updated full baths each having tiled walk-in showers and quartz countertops. The first floor laundry room boasts side by side washer/dryer and wonderful cabinets and storage. The upstairs loft is stunning with walk-in storage over the one car garage. The manicured landscaping pulls you out onto the large brick patio for summer cookouts or just a quiet retreat. To add to your summer fun there is an association pool and tennis court. Don't miss this incredible light, bright townhouse only 1 mile from down town and walking distance to the finest restaurants in Chatham! If you have a furry pet they are welcome. This is a fiduciary sale. Please verify all information contained herein IF USING GPS ''LEAVE OFF THE NUMBER 6'' or it will take you to the Chatham D
Zillow last checked: 8 hours ago
Listing updated: October 18, 2024 at 04:48am
Listed by:
Judith L Smith 508-274-4100,
John C Ricotta & Assoc.
Bought with:
Buyer Unrepresented
cci.UnrepBuyer
Source: CCIMLS,MLS#: 22403784
Facts & features
Interior
Bedrooms & bathrooms
- Bedrooms: 2
- Bathrooms: 3
- Full bathrooms: 2
- 1/2 bathrooms: 1
- Main level bathrooms: 2
Primary bedroom
- Description: Flooring: Wood
- Features: Walk-In Closet(s), Recessed Lighting
- Level: Second
Bedroom 2
- Description: Flooring: Wood
- Features: Bedroom 2, Closet, Private Full Bath, Recessed Lighting
- Level: First
Primary bathroom
- Features: Private Full Bath
Dining room
- Description: Flooring: Wood
- Features: Dining Room
Kitchen
- Description: Countertop(s): Quartz,Flooring: Wood
- Features: Kitchen, Upgraded Cabinets, Built-in Features, Cathedral Ceiling(s), Kitchen Island, Recessed Lighting
- Level: First
Living room
- Description: Flooring: Wood
- Features: Recessed Lighting, Living Room, Ceiling Fan(s)
- Level: First
Heating
- Forced Air
Cooling
- Central Air
Appliances
- Included: Dishwasher, Refrigerator, Microwave, Gas Water Heater
- Laundry: Laundry Room, Recessed Lighting, First Floor
Features
- Recessed Lighting, Pantry, Linen Closet
- Flooring: Hardwood, Tile
- Basement: Full,Interior Entry
- Number of fireplaces: 1
- Common walls with other units/homes: End Unit
Interior area
- Total structure area: 1,886
- Total interior livable area: 1,886 sqft
Property
Parking
- Total spaces: 2
- Parking features: Garage - Attached, Open
- Attached garage spaces: 1
- Has uncovered spaces: Yes
Features
- Stories: 2
- Exterior features: Private Yard
- Pool features: Community
Lot
- Size: 3 Acres
- Features: Bike Path, School, Medical Facility, House of Worship, Near Golf Course, Shopping, In Town Location, Cleared, Level, Cul-De-Sac
Details
- Parcel number: 10E51FXE6
- Zoning: GB3
- Special conditions: Estate Sale,Other - See Remarks
Construction
Type & style
- Home type: Townhouse
- Property subtype: Townhouse
- Attached to another structure: Yes
Materials
- Shingle Siding
- Foundation: Poured
- Roof: Asphalt, Pitched
Condition
- Updated/Remodeled, Actual
- New construction: No
- Year built: 2005
- Major remodel year: 2020
Utilities & green energy
- Sewer: Public Sewer
Community & neighborhood
Location
- Region: Chatham
HOA & financial
HOA
- Has HOA: Yes
- HOA fee: $578 monthly
- Amenities included: Common Area, Snow Removal, Road Maintenance, Pool, Landscaping
Other
Other facts
- Listing terms: Conventional
- Ownership: Condo
- Road surface type: Paved
Price history
| Date | Event | Price |
|---|---|---|
| 10/15/2024 | Sold | $1,200,000-11.1%$636/sqft |
Source: | ||
| 8/23/2024 | Pending sale | $1,350,000$716/sqft |
Source: | ||
| 8/10/2024 | Listed for sale | $1,350,000+98.5%$716/sqft |
Source: | ||
| 3/8/2019 | Sold | $680,000+30.8%$361/sqft |
Source: Public Record | ||
| 12/18/2008 | Sold | $520,000+29.2%$276/sqft |
Source: | ||
Public tax history
| Year | Property taxes | Tax assessment |
|---|---|---|
| 2025 | $3,437 +9% | $990,500 +12.1% |
| 2024 | $3,154 +2.9% | $883,500 +11.8% |
| 2023 | $3,066 -3.7% | $790,300 +14.7% |
Find assessor info on the county website
Neighborhood: 02633
Nearby schools
GreatSchools rating
- 7/10Monomoy Regional Middle SchoolGrades: 5-7Distance: 0.9 mi
- 5/10Monomoy Regional High SchoolGrades: 8-12Distance: 4.5 mi
- 7/10Chatham Elementary SchoolGrades: K-4Distance: 1 mi
Schools provided by the listing agent
- District: Monomoy
Source: CCIMLS. This data may not be complete. We recommend contacting the local school district to confirm school assignments for this home.

Get pre-qualified for a loan
At Zillow Home Loans, we can pre-qualify you in as little as 5 minutes with no impact to your credit score.An equal housing lender. NMLS #10287.
Sell for more on Zillow
Get a free Zillow Showcase℠ listing and you could sell for .
$1,126,900
2% more+ $22,538
With Zillow Showcase(estimated)
$1,149,438

