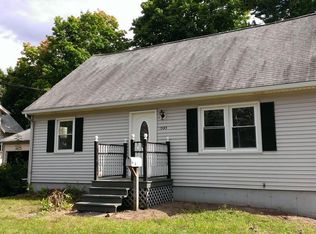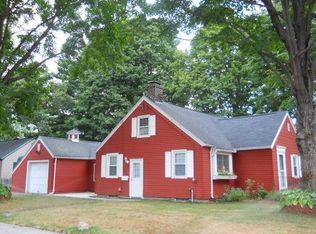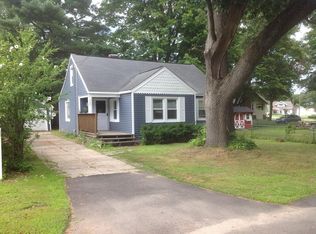Sold for $263,000
$263,000
6 Carlos St, Springfield, MA 01104
3beds
1,701sqft
Single Family Residence
Built in 1916
0.33 Acres Lot
$315,500 Zestimate®
$155/sqft
$2,468 Estimated rent
Home value
$315,500
$297,000 - $334,000
$2,468/mo
Zestimate® history
Loading...
Owner options
Explore your selling options
What's special
Highest & Best Deadline. 1/3/24 @ 10:00 AM. Welcome to this enchanting Colonial home! Embrace the timeless charm & character of this historic gem offering a spacious layout w/ample room for modern living while still retaining it's classic appeal, enhanced w/the captivating details of crown molding, wainscoting & custom built-ins that exudes refinement & sophistication. The main flr features a welcoming living rm, formal dining rm, cozy den w/fireplace & all w/gleaming hdwd flrs, perfect for unwinding or entertaining. Kitchen layout is designed for efficiency w/cabinets galore, updated appliances & kitchen island. Upstairs, find three generously sized bedrooms, each w/its unique charm & character. The main bedroom will delight w/fireplace & adjoining room, ideal for home office/nursery. The backyard provides ample space for gardening or play, while the deck & patio offer the perfect spots for outdoor dining & relaxing. Experience the magic of yesteryear! Welcome Home to 6 Carlos St
Zillow last checked: 8 hours ago
Listing updated: February 08, 2024 at 09:52am
Listed by:
Tammy Sandomierski 413-374-7624,
William Raveis R.E. & Home Services 413-565-2111
Bought with:
Equonda Bercy
Executive Real Estate, Inc.
Source: MLS PIN,MLS#: 73183000
Facts & features
Interior
Bedrooms & bathrooms
- Bedrooms: 3
- Bathrooms: 2
- Full bathrooms: 2
Primary bedroom
- Features: Flooring - Hardwood, Flooring - Wall to Wall Carpet, Balcony / Deck, Crown Molding, Closet - Double
- Level: Second
Bedroom 2
- Features: Flooring - Hardwood, Closet - Double
- Level: Second
Bedroom 3
- Features: Wood / Coal / Pellet Stove, Closet/Cabinets - Custom Built, Flooring - Hardwood, Flooring - Wall to Wall Carpet
- Level: Second
Bathroom 1
- Features: Bathroom - Full, Bathroom - With Shower Stall, Flooring - Stone/Ceramic Tile, Wainscoting
- Level: First
Bathroom 2
- Features: Bathroom - Full, Bathroom - With Tub & Shower, Flooring - Stone/Ceramic Tile
- Level: Second
Dining room
- Features: Closet/Cabinets - Custom Built, Flooring - Hardwood, French Doors, Exterior Access, Open Floorplan, Lighting - Pendant, Crown Molding
- Level: First
Family room
- Features: Closet/Cabinets - Custom Built, Flooring - Hardwood, Open Floorplan
- Level: First
Kitchen
- Features: Ceiling Fan(s), Flooring - Stone/Ceramic Tile, Dining Area, Kitchen Island, Exterior Access, Recessed Lighting, Wainscoting
- Level: Main,First
Living room
- Features: Closet/Cabinets - Custom Built, Flooring - Hardwood, Window(s) - Picture, French Doors, Deck - Exterior, Exterior Access, Open Floorplan, Wainscoting, Crown Molding, Decorative Molding
- Level: Main,First
Office
- Features: Closet/Cabinets - Custom Built, Flooring - Hardwood, Flooring - Wall to Wall Carpet
- Level: Second
Heating
- Steam, Oil
Cooling
- Window Unit(s)
Appliances
- Included: Water Heater, Range, Dishwasher, Refrigerator, Dryer
- Laundry: Electric Dryer Hookup, Washer Hookup, In Basement
Features
- Closet, Closet/Cabinets - Custom Built, Entrance Foyer, Home Office, Bonus Room, Central Vacuum
- Flooring: Tile, Carpet, Hardwood, Flooring - Hardwood, Flooring - Wall to Wall Carpet
- Doors: French Doors
- Basement: Full,Partially Finished,Walk-Out Access,Interior Entry
- Number of fireplaces: 2
- Fireplace features: Family Room
Interior area
- Total structure area: 1,701
- Total interior livable area: 1,701 sqft
Property
Parking
- Total spaces: 7
- Parking features: Detached, Garage Door Opener, Paved Drive, Off Street
- Garage spaces: 2
- Uncovered spaces: 5
Features
- Patio & porch: Porch, Deck - Wood, Deck - Composite, Patio
- Exterior features: Porch, Deck - Wood, Deck - Composite, Patio
Lot
- Size: 0.33 Acres
- Features: Corner Lot, Level
Details
- Parcel number: S:02380 P:0002,2577085
- Zoning: R1
Construction
Type & style
- Home type: SingleFamily
- Architectural style: Colonial
- Property subtype: Single Family Residence
Materials
- Frame
- Foundation: Block, Brick/Mortar
- Roof: Shingle
Condition
- Year built: 1916
Utilities & green energy
- Electric: Circuit Breakers, Knob & Tube Wiring
- Sewer: Public Sewer
- Water: Public
- Utilities for property: for Electric Range, for Electric Dryer, Washer Hookup
Community & neighborhood
Location
- Region: Springfield
Other
Other facts
- Road surface type: Paved
Price history
| Date | Event | Price |
|---|---|---|
| 2/7/2024 | Sold | $263,000-0.8%$155/sqft |
Source: MLS PIN #73183000 Report a problem | ||
| 1/4/2024 | Pending sale | $265,000$156/sqft |
Source: | ||
| 12/22/2023 | Listed for sale | $265,000$156/sqft |
Source: | ||
| 12/15/2023 | Pending sale | $265,000$156/sqft |
Source: | ||
| 12/3/2023 | Listed for sale | $265,000$156/sqft |
Source: MLS PIN #73183000 Report a problem | ||
Public tax history
| Year | Property taxes | Tax assessment |
|---|---|---|
| 2025 | $3,120 -0.8% | $199,000 +1.6% |
| 2024 | $3,146 +3.4% | $195,900 +9.8% |
| 2023 | $3,042 -4.8% | $178,400 +5.1% |
Find assessor info on the county website
Neighborhood: East Springfield
Nearby schools
GreatSchools rating
- 7/10Alfred G Zanetti SchoolGrades: PK-8Distance: 3.5 mi
- 1/10Springfield Public Day High SchoolGrades: 9-12Distance: 1.4 mi
- 4/10John F Kennedy Middle SchoolGrades: 6-8Distance: 1.1 mi
Get pre-qualified for a loan
At Zillow Home Loans, we can pre-qualify you in as little as 5 minutes with no impact to your credit score.An equal housing lender. NMLS #10287.
Sell with ease on Zillow
Get a Zillow Showcase℠ listing at no additional cost and you could sell for —faster.
$315,500
2% more+$6,310
With Zillow Showcase(estimated)$321,810


