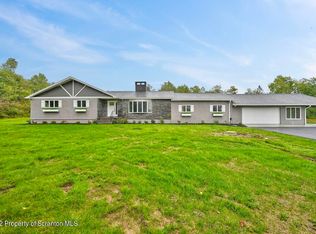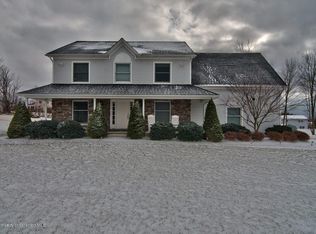Sold for $520,000 on 09/25/25
$520,000
6 Cartel Ln, Spring Brook Township, PA 18444
4beds
2,960sqft
Residential, Single Family Residence
Built in 2007
1.8 Acres Lot
$532,200 Zestimate®
$176/sqft
$3,284 Estimated rent
Home value
$532,200
$447,000 - $633,000
$3,284/mo
Zestimate® history
Loading...
Owner options
Explore your selling options
What's special
OPEN HOUSE IS CANCELLED Stunning 4-Bedroom, 4 Bath home nestled on a quiet cul-de-sac set on a professionally landscaped 1.8 Acre lot.The main level features an open floor plan connecting the spacious living room, dining area and bright kitchen that opens onto a large deck-perfect for entertaining or enjoying peaceful views of the expansive backyard.Upstairs, you'll find a luxurious primary suite complete with two separate walk-in closets, a spa-like bath with sunken jacuzzi tub and a separate bath/shower, as well as three generous sized bedrooms and a full bath.Additional highlights include: a fully finished walk-out basement with private patio access. Sprinkler system creating a lush beautiful lawn.Massive Stone fire pit and dramatic outdoor lighting perfect for outdoor gatherings.Abundant closets and storage space throughout the home.This turn-key property is more than just a house-it's a private retreat ready for you to call home.
Zillow last checked: 8 hours ago
Listing updated: September 25, 2025 at 05:36pm
Listed by:
Antonia Castelli-Walsh,
ERA One Source Realty, Peckville
Bought with:
Antonia Castelli-Walsh, RS337277
ERA One Source Realty, Peckville
Source: GSBR,MLS#: SC253822
Facts & features
Interior
Bedrooms & bathrooms
- Bedrooms: 4
- Bathrooms: 4
- Full bathrooms: 3
- 1/2 bathrooms: 1
Primary bedroom
- Description: His And Hers Walk-In Closets
- Area: 266.08 Square Feet
- Dimensions: 14.58 x 18.25
Bedroom 2
- Area: 154 Square Feet
- Dimensions: 11 x 14
Bedroom 3
- Area: 142.5 Square Feet
- Dimensions: 10 x 14.25
Bedroom 4
- Area: 114.4 Square Feet
- Dimensions: 9.67 x 11.83
Bathroom 1
- Area: 24.64 Square Feet
- Dimensions: 4.4 x 5.6
Bathroom 2
- Area: 221.62 Square Feet
- Dimensions: 15.83 x 14
Bathroom 3
- Area: 42.5 Square Feet
- Dimensions: 5 x 8.5
Bathroom 4
- Area: 59.53 Square Feet
- Dimensions: 10.5 x 5.67
Dining room
- Area: 138.18 Square Feet
- Dimensions: 9.8 x 14.1
Eating area
- Description: Walkout To Deck
- Area: 141.1 Square Feet
- Dimensions: 10 x 14.11
Family room
- Description: Walk-Out
- Area: 945.25 Square Feet
- Dimensions: 35.67 x 26.5
Foyer
- Description: Hardwood And Tile
- Area: 115 Square Feet
- Dimensions: 11.5 x 10
Kitchen
- Area: 145.2 Square Feet
- Dimensions: 12 x 12.1
Laundry
- Area: 39.2 Square Feet
- Dimensions: 7 x 5.6
Laundry
- Area: 38.5 Square Feet
- Dimensions: 7 x 5.5
Living room
- Description: Built-In Bookcases, Marble Fireplace
- Area: 243.1 Square Feet
- Dimensions: 18.7 x 13
Heating
- Fireplace(s), Zoned, Propane, Hot Water, Forced Air
Cooling
- Ceiling Fan(s), Zoned, Central Air
Appliances
- Included: Dishwasher, Washer, Water Softener Owned, Water Purifier Owned, Water Heater, Range, Stainless Steel Appliance(s), Refrigerator, Microwave, Oven, Dryer
- Laundry: Laundry Room, Main Level
Features
- Bookcases, Soaking Tub, Walk-In Closet(s), Storage, Radon Mitigation System, Recessed Lighting, Open Floorplan, Entrance Foyer, Eat-in Kitchen, Double Vanity, Chandelier
- Flooring: Carpet, Laminate, Hardwood, Ceramic Tile
- Windows: Blinds, Plantation Shutters
- Basement: Daylight,Storage Space,Walk-Out Access,Full,Heated,Finished
- Attic: Attic Storage,Floored,Storage,Pull Down Stairs
- Has fireplace: Yes
- Fireplace features: Living Room, Propane
Interior area
- Total structure area: 2,960
- Total interior livable area: 2,960 sqft
- Finished area above ground: 2,100
- Finished area below ground: 860
Property
Parking
- Total spaces: 2
- Parking features: Attached, Paved, Off Street, Heated Garage, Garage, Driveway
- Attached garage spaces: 2
- Has uncovered spaces: Yes
Features
- Levels: Two
- Stories: 2
- Patio & porch: Deck, Patio, Front Porch
- Exterior features: Fire Pit, Smart Light(s), Other, Lighting
- Spa features: Bath
- Frontage length: 409.00
Lot
- Size: 1.80 Acres
- Dimensions: 127 x 488 x 60
- Features: Back Yard, Sprinklers In Rear, Sprinklers In Front, Not In Development, Landscaped, Front Yard, Cul-De-Sac
Details
- Parcel number: 20401010019
- Zoning: R1
Construction
Type & style
- Home type: SingleFamily
- Architectural style: Traditional
- Property subtype: Residential, Single Family Residence
Materials
- Stone Veneer, Vinyl Siding
- Foundation: Block
- Roof: Asphalt
Condition
- New construction: No
- Year built: 2007
Utilities & green energy
- Electric: 200+ Amp Service
- Sewer: Public Sewer
- Water: Well
- Utilities for property: Cable Connected, Water Connected, Sewer Connected, Propane, Electricity Connected
Community & neighborhood
Location
- Region: Spring Brook Township
Other
Other facts
- Listing terms: Cash,VA Loan,Conventional
- Road surface type: Paved
Price history
| Date | Event | Price |
|---|---|---|
| 9/25/2025 | Sold | $520,000-0.9%$176/sqft |
Source: | ||
| 8/15/2025 | Pending sale | $524,900$177/sqft |
Source: | ||
| 8/3/2025 | Listed for sale | $524,900+45.8%$177/sqft |
Source: | ||
| 10/2/2012 | Sold | $360,000+1042.9%$122/sqft |
Source: | ||
| 3/6/2007 | Sold | $31,500$11/sqft |
Source: Public Record | ||
Public tax history
| Year | Property taxes | Tax assessment |
|---|---|---|
| 2024 | $6,144 +4.6% | $25,550 |
| 2023 | $5,872 +2.8% | $25,550 |
| 2022 | $5,709 +1.5% | $25,550 |
Find assessor info on the county website
Neighborhood: 18444
Nearby schools
GreatSchools rating
- 7/10Moscow El SchoolGrades: K-3Distance: 2.1 mi
- 6/10North Pocono Middle SchoolGrades: 6-8Distance: 2.3 mi
- 6/10North Pocono High SchoolGrades: 9-12Distance: 2.3 mi

Get pre-qualified for a loan
At Zillow Home Loans, we can pre-qualify you in as little as 5 minutes with no impact to your credit score.An equal housing lender. NMLS #10287.

