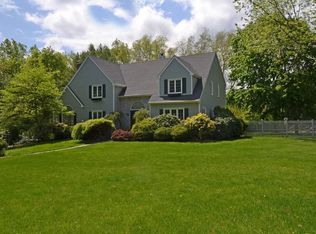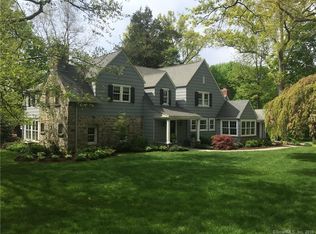Sold for $1,420,000
$1,420,000
6 Cavray Road, Norwalk, CT 06855
4beds
3,570sqft
Single Family Residence
Built in 1985
0.75 Acres Lot
$1,440,600 Zestimate®
$398/sqft
$6,888 Estimated rent
Home value
$1,440,600
$1.30M - $1.60M
$6,888/mo
Zestimate® history
Loading...
Owner options
Explore your selling options
What's special
An excellent opportunity awaits in this gorgeous home with the perfect combination of space, comfort & outdoor charm. Neighboring Shorehaven Country Club, & just minutes to idyllic beaches, this home boasts 3,800 sf of living space with 11 rooms featuring 4 spacious bedrooms plus 2.5 baths. From the impressive gated entry with a lengthy circular driveway to the welcoming covered wraparound porch, once you enter the beautiful 2 story entry you will be impressed. The open floor plan is the ultimate setting for entertaining in this beautifully designed home ready for creating lasting memories with loved ones. Meticulously maintained with well appointed finishes throughout, your family will enjoy a spacious layout that incorporates a living room with French doors leading to the formal dining room, a den with a cozy fireplace along with a large eat in kitchen with an island, granite counters, coffee bar & stainless appliances, plus gorgeous hardwood floors throughout. The main level also features a light filled sun room with fabulous views & access to the patio. The upper level houses a huge primary suite with 10 ft ceilings, vaulted spa bath, custom windows & 2 large walk in closets as well as 3 additional spacious bedrooms. The large basement has a laundry room, gym & plenty of storage. The professionally landscaped outdoor space with a gazebo, patio & firepit is great for relaxing & entertaining. Within walking distance to the train, & close proximity to NY, this is a must see!
Zillow last checked: 8 hours ago
Listing updated: September 18, 2025 at 11:48am
Listed by:
Daniel Martin 203-218-1548,
Higgins Group Real Estate 203-452-5500
Bought with:
Edward Zislis, RES.0787895
Higgins Group Real Estate
Source: Smart MLS,MLS#: 24111576
Facts & features
Interior
Bedrooms & bathrooms
- Bedrooms: 4
- Bathrooms: 3
- Full bathrooms: 2
- 1/2 bathrooms: 1
Primary bedroom
- Features: High Ceilings, Vaulted Ceiling(s), Full Bath, Whirlpool Tub, Walk-In Closet(s), Hardwood Floor
- Level: Upper
Bedroom
- Features: Hardwood Floor
- Level: Upper
Bedroom
- Features: Hardwood Floor
- Level: Upper
Bedroom
- Features: Hardwood Floor
- Level: Upper
Bathroom
- Features: Tub w/Shower, Tile Floor
- Level: Upper
Bathroom
- Features: Tile Floor
- Level: Main
Den
- Features: Fireplace, Hardwood Floor
- Level: Main
Dining room
- Features: French Doors, Hardwood Floor
- Level: Main
Family room
- Features: Skylight, High Ceilings, Vaulted Ceiling(s), Ceiling Fan(s), Wall/Wall Carpet
- Level: Main
Kitchen
- Features: Granite Counters, Dry Bar, Kitchen Island, Tile Floor
- Level: Main
Living room
- Features: French Doors, Hardwood Floor
- Level: Main
Rec play room
- Features: Wall/Wall Carpet
- Level: Lower
Sun room
- Features: Sliders, Hardwood Floor
- Level: Main
Heating
- Forced Air, Natural Gas
Cooling
- Central Air
Appliances
- Included: Gas Cooktop, Oven, Refrigerator, Dishwasher, Washer, Dryer, Gas Water Heater, Water Heater
- Laundry: Lower Level
Features
- Windows: Thermopane Windows
- Basement: Full,Partially Finished
- Attic: Pull Down Stairs
- Number of fireplaces: 1
Interior area
- Total structure area: 3,570
- Total interior livable area: 3,570 sqft
- Finished area above ground: 3,570
Property
Parking
- Total spaces: 12
- Parking features: Attached, Driveway, Circular Driveway
- Attached garage spaces: 2
- Has uncovered spaces: Yes
Features
- Patio & porch: Wrap Around, Porch, Patio
- Waterfront features: Beach Access
Lot
- Size: 0.75 Acres
- Features: Level
Details
- Parcel number: 236248
- Zoning: A2
Construction
Type & style
- Home type: SingleFamily
- Architectural style: Colonial
- Property subtype: Single Family Residence
Materials
- Clapboard
- Foundation: Concrete Perimeter
- Roof: Asphalt
Condition
- New construction: No
- Year built: 1985
Utilities & green energy
- Sewer: Public Sewer
- Water: Public
Green energy
- Energy efficient items: Windows
Community & neighborhood
Community
- Community features: Golf, Library, Medical Facilities, Park, Near Public Transport, Shopping/Mall
Location
- Region: Norwalk
Price history
| Date | Event | Price |
|---|---|---|
| 9/17/2025 | Sold | $1,420,000-5%$398/sqft |
Source: | ||
| 9/15/2025 | Pending sale | $1,495,000$419/sqft |
Source: | ||
| 7/14/2025 | Price change | $1,495,000-21.1%$419/sqft |
Source: | ||
| 6/12/2025 | Listed for sale | $1,895,000+154.4%$531/sqft |
Source: | ||
| 2/20/2015 | Sold | $745,000$209/sqft |
Source: Public Record Report a problem | ||
Public tax history
| Year | Property taxes | Tax assessment |
|---|---|---|
| 2025 | $23,004 -5.5% | $962,500 -6.9% |
| 2024 | $24,336 +44.2% | $1,033,580 +53.6% |
| 2023 | $16,880 +2.2% | $672,890 0% |
Find assessor info on the county website
Neighborhood: 06855
Nearby schools
GreatSchools rating
- 6/10Marvin Elementary SchoolGrades: K-5Distance: 0.7 mi
- 5/10Nathan Hale Middle SchoolGrades: 6-8Distance: 0.9 mi
- 3/10Norwalk High SchoolGrades: 9-12Distance: 1.3 mi
Schools provided by the listing agent
- Elementary: Marvin
- Middle: Nathan Hale
- High: Norwalk
Source: Smart MLS. This data may not be complete. We recommend contacting the local school district to confirm school assignments for this home.
Get pre-qualified for a loan
At Zillow Home Loans, we can pre-qualify you in as little as 5 minutes with no impact to your credit score.An equal housing lender. NMLS #10287.
Sell for more on Zillow
Get a Zillow Showcase℠ listing at no additional cost and you could sell for .
$1,440,600
2% more+$28,812
With Zillow Showcase(estimated)$1,469,412

