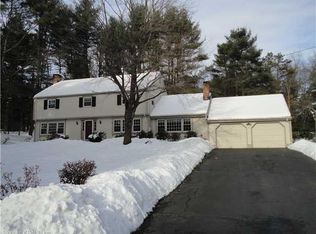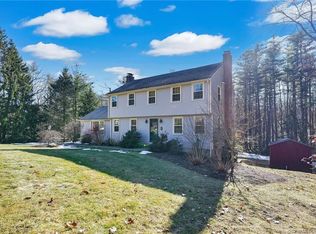Sold for $699,500
$699,500
6 Cedar Hill Road, Simsbury, CT 06092
4beds
4,354sqft
Single Family Residence
Built in 1964
0.96 Acres Lot
$799,600 Zestimate®
$161/sqft
$5,035 Estimated rent
Home value
$799,600
$752,000 - $856,000
$5,035/mo
Zestimate® history
Loading...
Owner options
Explore your selling options
What's special
PICTURE PERFECT! A private oasis awaits with heated in-ground saltwater pool in sought-after West Simsbury neighborhood. This Castellani quality Colonial with masterful renovations & enhancements offers a spacious open floor plan with large white island kitchen, granite counters, SS appliances, Breakfast Nook with large bay window overlooking the lush back yard, patio & pool, plus adjacent Great Room with wood burning fireplace insert, + sliding glass doors to a Screened Porch; 1st floor Family Room/Home Office with FP, Dining Room, heated 4-Season Sunroom/Studio with wall of windows, Wet-Bar, Mud Room entry & Laundry Room complete the 1st Floor. The Upper level includes a Luxurious Primary Bedroom en suite addition with sitting/dressing room & room for another home office, built-in cabinetry & walk-in closet. Additional en suite Guest Room, Hall Bath serving 2 other spacious Bedrooms, and hallway access to Walk-up Attic are also located on the 2nd floor. Finished, heated Lower Level Fitness & Entertainment Room (with fireplace) & an outdoor Shed add additional storage; plus a 3-Car Garage & Hot Tub. Recent improvements include new Septic System, Circular Driveway, newer A/C, patio, & fencing around pool, etc. Neighborhood walking trails lead to Simsbury Farms Recreation Complex with 18-hole golf course, swimming, basketball,tennis, paddle & pickleball courts, skating, playgrounds & fitness trail around the perimiter! Enjoy this beauty located in the heart of award-winning Simsbury, with close proximity to the center of Town for Talcott Mountain Music Festival summer concerts, great restaurants, State parks, biking/walking trails, farm stands, etc. Conveniently located to Bradley Airport, Boston, New York & Rhode Island beaches!
Zillow last checked: 8 hours ago
Listing updated: July 09, 2024 at 08:18pm
Listed by:
Linda M. Oseychik 860-280-6401,
Berkshire Hathaway NE Prop. 860-658-1981
Bought with:
David Brooke, REB.0792877
eXp Realty
Source: Smart MLS,MLS#: 170585003
Facts & features
Interior
Bedrooms & bathrooms
- Bedrooms: 4
- Bathrooms: 4
- Full bathrooms: 3
- 1/2 bathrooms: 1
Primary bedroom
- Features: Built-in Features, Dressing Room, Full Bath, Walk-In Closet(s), Hardwood Floor
- Level: Upper
- Area: 255 Square Feet
- Dimensions: 15 x 17
Bedroom
- Features: Hardwood Floor
- Level: Upper
- Area: 196 Square Feet
- Dimensions: 14 x 14
Bedroom
- Features: Hardwood Floor
- Level: Upper
- Area: 168 Square Feet
- Dimensions: 14 x 12
Bedroom
- Features: Hardwood Floor
- Level: Upper
- Area: 156 Square Feet
- Dimensions: 13 x 12
Den
- Features: Built-in Features, Fireplace, Hardwood Floor
- Level: Main
- Area: 238 Square Feet
- Dimensions: 14 x 17
Dining room
- Features: Hardwood Floor
- Level: Main
- Area: 168 Square Feet
- Dimensions: 12 x 14
Great room
- Features: Fireplace, Hardwood Floor
- Level: Main
- Area: 350 Square Feet
- Dimensions: 14 x 25
Kitchen
- Features: Remodeled, Granite Counters, Dining Area, Kitchen Island, Sliders, Tile Floor
- Level: Main
- Area: 312 Square Feet
- Dimensions: 12 x 26
Sun room
- Features: Studio
- Level: Main
- Area: 196 Square Feet
- Dimensions: 14 x 14
Heating
- Baseboard, Hot Water, Zoned, Oil
Cooling
- Central Air
Appliances
- Included: Electric Cooktop, Oven, Microwave, Refrigerator, Dishwasher, Disposal, Washer, Dryer, Water Heater
- Laundry: Main Level
Features
- Wired for Data
- Windows: Thermopane Windows
- Basement: Full,Partially Finished
- Attic: Walk-up,Floored,Storage
- Number of fireplaces: 3
Interior area
- Total structure area: 4,354
- Total interior livable area: 4,354 sqft
- Finished area above ground: 3,374
- Finished area below ground: 980
Property
Parking
- Total spaces: 4
- Parking features: Attached, Driveway, Paved, Garage Door Opener, Private, Circular Driveway
- Attached garage spaces: 3
- Has uncovered spaces: Yes
Features
- Patio & porch: Patio, Enclosed, Porch, Screened
- Exterior features: Rain Gutters
- Has private pool: Yes
- Pool features: In Ground, Heated, Salt Water, Fenced, Auto Cleaner, Vinyl
- Spa features: Heated
Lot
- Size: 0.96 Acres
- Features: Subdivided, Corner Lot
Details
- Additional structures: Shed(s)
- Parcel number: 700459
- Zoning: R-40
Construction
Type & style
- Home type: SingleFamily
- Architectural style: Colonial
- Property subtype: Single Family Residence
Materials
- Brick, Wood Siding
- Foundation: Concrete Perimeter
- Roof: Shingle
Condition
- New construction: No
- Year built: 1964
Utilities & green energy
- Sewer: Septic Tank
- Water: Public
Green energy
- Energy efficient items: Windows
Community & neighborhood
Community
- Community features: Golf, Library, Medical Facilities, Park, Public Rec Facilities, Shopping/Mall, Stables/Riding, Tennis Court(s)
Location
- Region: Simsbury
- Subdivision: West Simsbury
Price history
| Date | Event | Price |
|---|---|---|
| 12/1/2023 | Sold | $699,500-1.3%$161/sqft |
Source: | ||
| 10/28/2023 | Pending sale | $709,000$163/sqft |
Source: | ||
| 10/5/2023 | Contingent | $709,000$163/sqft |
Source: | ||
| 9/27/2023 | Listed for sale | $709,000$163/sqft |
Source: | ||
| 8/14/2023 | Pending sale | $709,000$163/sqft |
Source: | ||
Public tax history
Tax history is unavailable.
Neighborhood: West Simsbury
Nearby schools
GreatSchools rating
- 8/10Central SchoolGrades: K-6Distance: 1.5 mi
- 7/10Henry James Memorial SchoolGrades: 7-8Distance: 1.1 mi
- 10/10Simsbury High SchoolGrades: 9-12Distance: 0.6 mi
Schools provided by the listing agent
- Elementary: Central
- Middle: Henry James
- High: Simsbury
Source: Smart MLS. This data may not be complete. We recommend contacting the local school district to confirm school assignments for this home.

Get pre-qualified for a loan
At Zillow Home Loans, we can pre-qualify you in as little as 5 minutes with no impact to your credit score.An equal housing lender. NMLS #10287.

