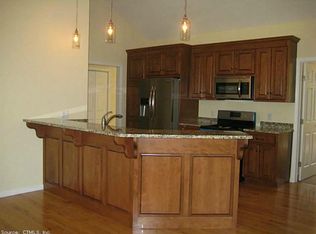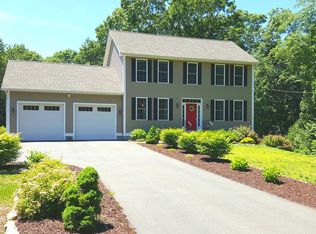Sold for $360,000 on 01/27/23
$360,000
6 Cedar Ridge Road, Ledyard, CT 06335
3beds
1,283sqft
Single Family Residence
Built in 2012
0.69 Acres Lot
$424,700 Zestimate®
$281/sqft
$2,758 Estimated rent
Home value
$424,700
$403,000 - $446,000
$2,758/mo
Zestimate® history
Loading...
Owner options
Explore your selling options
What's special
6 Cedar Ridge is an updated and cozy turn key ranch style home nestled in a quiet neighborhood in Gales Ferry conveniently located 10 minutes from the Subbase and Coast Guard Academy, off of Route 12, and in between Highway 395 and Route 95. Built in 2012, the home features an open floor plan, vaulted ceilings, gleaming hardwood floors throughout, and black granite countertops to compliment the custom cabinetry and stainless steel appliances. Off the back of the kitchen, you’ll find the 12x14 trex deck overlooking the backyard, outlined with trees which make way for a desirable degree of privacy and solitude. The yard is level and expansive: ideal for entertaining, adding a pool or playscape. The invisible dog fence surrounding the perimeter of the property is helpful for dogs. Upon entering the kitchen the amateur chef will certainly appreciate finding a gas stovetop, as the home is fueled by propane. The heating system was replaced in 2020, and features an on demand hot water heater. While not useful at the moment, the home’s Central A/C is a highly sought-after feature, especially during the CT summer months. The main bedroom contains a roomy walk-in closet and a full tiled bath with double sinks and a whirlpool tub. Off the inside entry of the one car garage is the laundry room, which can easily be converted to a pantry closet after the washer and dryer are relocated to the spacious full basement downstairs. The basement is primed to be finished for additional living space or can serve as extra storage space. Please come and take a look. Showings begin on 12/29/22.
Zillow last checked: 8 hours ago
Listing updated: January 28, 2023 at 12:30pm
Listed by:
Stephano Stravoravdis 860-801-2087,
William Raveis Real Estate 860-739-4455
Bought with:
Nicole M. Garbutt, RES.0765850
Browning & Browning R.E.
Source: Smart MLS,MLS#: 170541640
Facts & features
Interior
Bedrooms & bathrooms
- Bedrooms: 3
- Bathrooms: 2
- Full bathrooms: 2
Primary bedroom
- Features: Hardwood Floor, Tile Floor, Tub w/Shower, Walk-In Closet(s)
- Level: Main
Bedroom
- Features: Hardwood Floor
- Level: Main
Bedroom
- Features: Hardwood Floor
- Level: Main
Dining room
- Features: Hardwood Floor
- Level: Main
Kitchen
- Features: Combination Liv/Din Rm, Dining Area, Granite Counters, Hardwood Floor, Vaulted Ceiling(s)
- Level: Main
Living room
- Features: Hardwood Floor
- Level: Main
Heating
- Forced Air, Propane
Cooling
- Central Air
Appliances
- Included: Gas Cooktop, Microwave, Refrigerator, Dishwasher, Washer, Dryer, Water Heater
- Laundry: Main Level
Features
- Basement: Full,Concrete,Sump Pump
- Attic: Access Via Hatch
- Has fireplace: No
Interior area
- Total structure area: 1,283
- Total interior livable area: 1,283 sqft
- Finished area above ground: 1,283
Property
Parking
- Total spaces: 1
- Parking features: Attached, Paved
- Attached garage spaces: 1
- Has uncovered spaces: Yes
Features
- Patio & porch: Deck
- Fencing: Electric
Lot
- Size: 0.69 Acres
- Features: Cleared, Level
Details
- Parcel number: 1511097
- Zoning: R40
Construction
Type & style
- Home type: SingleFamily
- Architectural style: Ranch
- Property subtype: Single Family Residence
Materials
- Vinyl Siding
- Foundation: Concrete Perimeter
- Roof: Asphalt
Condition
- New construction: No
- Year built: 2012
Utilities & green energy
- Sewer: Septic Tank
- Water: Public
Community & neighborhood
Community
- Community features: Library, Medical Facilities, Public Rec Facilities, Near Public Transport, Shopping/Mall
Location
- Region: Gales Ferry
Price history
| Date | Event | Price |
|---|---|---|
| 1/27/2023 | Sold | $360,000+2.9%$281/sqft |
Source: | ||
| 1/5/2023 | Contingent | $349,900$273/sqft |
Source: | ||
| 12/29/2022 | Listed for sale | $349,900+20.7%$273/sqft |
Source: | ||
| 8/19/2019 | Sold | $289,900$226/sqft |
Source: | ||
| 7/10/2019 | Price change | $289,900-2.4%$226/sqft |
Source: RE/MAX Realty Group #170196777 Report a problem | ||
Public tax history
| Year | Property taxes | Tax assessment |
|---|---|---|
| 2025 | $7,530 +8.2% | $198,310 +0.3% |
| 2024 | $6,960 +1.9% | $197,680 |
| 2023 | $6,832 +2.2% | $197,680 |
Find assessor info on the county website
Neighborhood: 06335
Nearby schools
GreatSchools rating
- 5/10Juliet W. Long SchoolGrades: 3-5Distance: 0.5 mi
- 4/10Ledyard Middle SchoolGrades: 6-8Distance: 0.5 mi
- 5/10Ledyard High SchoolGrades: 9-12Distance: 4.1 mi
Schools provided by the listing agent
- Elementary: Gales Ferry
- Middle: Ledyard
Source: Smart MLS. This data may not be complete. We recommend contacting the local school district to confirm school assignments for this home.

Get pre-qualified for a loan
At Zillow Home Loans, we can pre-qualify you in as little as 5 minutes with no impact to your credit score.An equal housing lender. NMLS #10287.
Sell for more on Zillow
Get a free Zillow Showcase℠ listing and you could sell for .
$424,700
2% more+ $8,494
With Zillow Showcase(estimated)
$433,194
