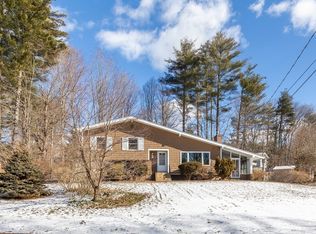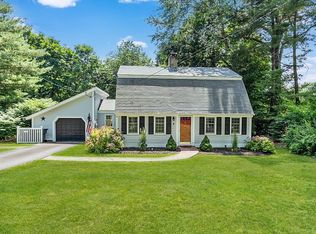Sold for $865,000
$865,000
6 Cherry Ridge Rd, Acton, MA 01720
5beds
1,985sqft
Single Family Residence
Built in 1959
0.47 Acres Lot
$868,100 Zestimate®
$436/sqft
$4,098 Estimated rent
Home value
$868,100
$807,000 - $938,000
$4,098/mo
Zestimate® history
Loading...
Owner options
Explore your selling options
What's special
Tucked into a quiet West Acton neighborhood, this sun-filled 5-bedroom multilevel home offers space, comfort, and charm in all the right places. The living room features gleaming hardwood floors, a large picture window, and a cozy gas fireplace. Love to entertain? The dining room opens to an inviting screened porch—your new favorite spot for morning coffee, dinners, or relaxing summer nights. The spacious backyard offers room to garden, play, or host unforgettable gatherings. The updated kitchen includes a sweet eat-in nook and pantry. Up half a level, the main bedroom has double closets, and the second bedroom includes a walk-in closet and access to a full bath. The top floor offers three more bedrooms and another full bath—perfect for guests, home offices, or creative use. The oversized 2-car garage includes a workshop, laundry room with utility sink and toilet, plus direct basement access. Close to schools, parks, and West Acton Village—this is the one that feels like home.
Zillow last checked: 8 hours ago
Listing updated: August 08, 2025 at 01:22pm
Listed by:
Batya & Alex Team 617-678-7530,
William Raveis R.E. & Home Services 617-964-1850
Bought with:
Wilson Group
Keller Williams Realty
Source: MLS PIN,MLS#: 73393001
Facts & features
Interior
Bedrooms & bathrooms
- Bedrooms: 5
- Bathrooms: 3
- Full bathrooms: 2
- 1/2 bathrooms: 1
Primary bedroom
- Features: Flooring - Hardwood, Closet - Double
- Level: Second
- Area: 187
- Dimensions: 17 x 11
Bedroom 2
- Features: Closet, Flooring - Hardwood
- Level: Second
- Area: 144
- Dimensions: 12 x 12
Bedroom 3
- Features: Closet, Flooring - Hardwood
- Level: Third
- Area: 180
- Dimensions: 15 x 12
Bedroom 4
- Features: Closet, Flooring - Hardwood
- Level: Third
- Area: 144
- Dimensions: 12 x 12
Bedroom 5
- Features: Closet, Flooring - Hardwood
- Level: Third
- Area: 132
- Dimensions: 12 x 11
Bathroom 1
- Features: Bathroom - Full, Bathroom - Tiled With Tub, Flooring - Stone/Ceramic Tile
- Level: First
Bathroom 2
- Features: Bathroom - Full, Bathroom - With Shower Stall, Flooring - Stone/Ceramic Tile
- Level: Second
Dining room
- Features: Flooring - Hardwood, Window(s) - Picture, French Doors
- Level: First
- Area: 132
- Dimensions: 12 x 11
Kitchen
- Features: Flooring - Stone/Ceramic Tile, Dining Area
- Level: First
- Area: 168
- Dimensions: 14 x 12
Living room
- Features: Closet, Flooring - Hardwood, Window(s) - Picture
- Level: First
- Area: 276
- Dimensions: 23 x 12
Heating
- Forced Air, Natural Gas
Cooling
- Central Air
Appliances
- Included: Gas Water Heater, Range, Microwave, Refrigerator, Washer, Dryer
- Laundry: Bathroom - Half, Flooring - Stone/Ceramic Tile, Sink, In Basement
Features
- Flooring: Tile, Hardwood
- Doors: Insulated Doors
- Windows: Insulated Windows
- Basement: Full,Interior Entry,Garage Access,Sump Pump,Concrete,Unfinished
- Number of fireplaces: 1
- Fireplace features: Living Room
Interior area
- Total structure area: 1,985
- Total interior livable area: 1,985 sqft
- Finished area above ground: 1,886
- Finished area below ground: 99
Property
Parking
- Total spaces: 6
- Parking features: Attached, Paved Drive, Off Street
- Attached garage spaces: 2
- Uncovered spaces: 4
Features
- Patio & porch: Porch, Screened
- Exterior features: Porch, Porch - Screened, Rain Gutters, Storage, Garden
Lot
- Size: 0.47 Acres
- Features: Gentle Sloping
Details
- Parcel number: 309128
- Zoning: R-2
Construction
Type & style
- Home type: SingleFamily
- Architectural style: Colonial
- Property subtype: Single Family Residence
Materials
- Foundation: Concrete Perimeter
- Roof: Shingle
Condition
- Year built: 1959
Utilities & green energy
- Sewer: Private Sewer
- Water: Public
- Utilities for property: for Electric Range
Green energy
- Energy efficient items: Thermostat
Community & neighborhood
Community
- Community features: Shopping, Park, Walk/Jog Trails, Bike Path, Conservation Area, Public School, T-Station
Location
- Region: Acton
Price history
| Date | Event | Price |
|---|---|---|
| 8/7/2025 | Sold | $865,000+1.8%$436/sqft |
Source: MLS PIN #73393001 Report a problem | ||
| 6/24/2025 | Pending sale | $850,000$428/sqft |
Source: | ||
| 6/24/2025 | Contingent | $850,000$428/sqft |
Source: MLS PIN #73393001 Report a problem | ||
| 6/18/2025 | Listed for sale | $850,000+13.3%$428/sqft |
Source: MLS PIN #73393001 Report a problem | ||
| 11/5/2021 | Sold | $750,000+15.4%$378/sqft |
Source: MLS PIN #72899728 Report a problem | ||
Public tax history
| Year | Property taxes | Tax assessment |
|---|---|---|
| 2025 | $13,578 +6.2% | $791,700 +3.2% |
| 2024 | $12,783 +2.5% | $766,800 +8% |
| 2023 | $12,468 +6.1% | $710,000 +17.5% |
Find assessor info on the county website
Neighborhood: 01720
Nearby schools
GreatSchools rating
- 8/10C.T. Douglas Elementary SchoolGrades: K-6Distance: 0.5 mi
- 9/10Raymond J Grey Junior High SchoolGrades: 7-8Distance: 1.3 mi
- 10/10Acton-Boxborough Regional High SchoolGrades: 9-12Distance: 1.3 mi
Schools provided by the listing agent
- Middle: Rj Grey Jhs
- High: Abrhs
Source: MLS PIN. This data may not be complete. We recommend contacting the local school district to confirm school assignments for this home.
Get a cash offer in 3 minutes
Find out how much your home could sell for in as little as 3 minutes with a no-obligation cash offer.
Estimated market value$868,100
Get a cash offer in 3 minutes
Find out how much your home could sell for in as little as 3 minutes with a no-obligation cash offer.
Estimated market value
$868,100

