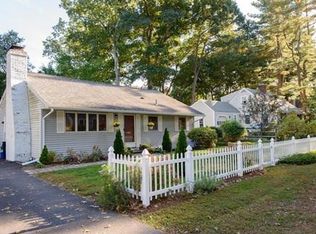Classic Cape style 3 Bed/2bath home perfectly located within walking distance to Hamilton Center, commuter rail, parks and award winning school system is ideal for 1st time home buyers, families or those looking for single level living. Main floor features an inviting living room with wood stove, open concept kitchen/dining area with updated stainless steel appliances, light-filled sun room that leads to a beautiful deck & private fenced-in back yard. Flexible main floor plan includes a full bath, sizable bedroom with adjacent sunny sitting room/playroom, den or study. Second floor offers 2 more bedrooms & beautiful tiled full bath. This meticulously maintained home boasts hardwood floors & Anderson windows throughout, 2 heating zones, electrical hook-up for generator & whole house water filtration system. Recent upgrades include NEW state-of-the-art 3 bedroom septic system, interior & exterior paint, refinished sun room & upstairs bedrooms, front fence, & newer roof.
This property is off market, which means it's not currently listed for sale or rent on Zillow. This may be different from what's available on other websites or public sources.
