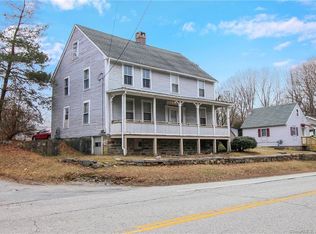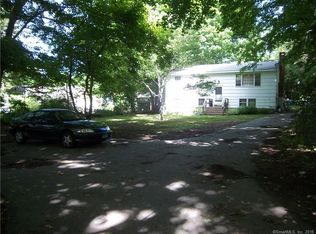Sold for $395,000
$395,000
6 Cider Mill Road, Preston, CT 06365
5beds
2,305sqft
Single Family Residence
Built in 1877
0.72 Acres Lot
$408,200 Zestimate®
$171/sqft
$2,731 Estimated rent
Home value
$408,200
$363,000 - $461,000
$2,731/mo
Zestimate® history
Loading...
Owner options
Explore your selling options
What's special
The pool is awaiting you, all ready for summer. Yes, the home is an antique but brought up to date with a bonus in law apartment with a separate entrance. With a 4 bedroom and 3 1/2 baths there is room for everyone including the "out laws". The wood stove adds to the charm as a fireplace. Magnificent location between Foxwood and Mohegan Sun. Two driveways for a lot of parking. Note that some work including carpeting and deck staining will be done. Propane cooking. Stove is defective and will not convey. Lots of home for the money.With 2 separate units each with their own driveway and located between the two casinos this would make an amazing air b and b!
Zillow last checked: 8 hours ago
Listing updated: July 25, 2025 at 01:23pm
Listed by:
Leo Chomen 860-447-8839,
Signature Properties of NewEng 860-447-8839
Bought with:
Robin L. Janssen, RES.0795356
Redfin Corporation
Source: Smart MLS,MLS#: 24096356
Facts & features
Interior
Bedrooms & bathrooms
- Bedrooms: 5
- Bathrooms: 4
- Full bathrooms: 3
- 1/2 bathrooms: 1
Primary bedroom
- Features: Full Bath
- Level: Upper
- Area: 210 Square Feet
- Dimensions: 14 x 15
Bedroom
- Level: Main
- Area: 99 Square Feet
- Dimensions: 9 x 11
Bedroom
- Level: Upper
- Area: 132 Square Feet
- Dimensions: 11 x 12
Bedroom
- Level: Upper
- Area: 108 Square Feet
- Dimensions: 9 x 12
Bedroom
- Level: Lower
- Area: 144 Square Feet
- Dimensions: 12 x 12
Den
- Level: Main
- Area: 210 Square Feet
- Dimensions: 14 x 15
Dining room
- Level: Main
- Area: 156 Square Feet
- Dimensions: 12 x 13
Family room
- Level: Main
- Area: 210 Square Feet
- Dimensions: 15 x 14
Kitchen
- Level: Main
- Area: 180 Square Feet
- Dimensions: 9 x 20
Kitchen
- Level: Lower
- Area: 210 Square Feet
- Dimensions: 14 x 15
Living room
- Level: Main
- Area: 360 Square Feet
- Dimensions: 24 x 15
Heating
- Baseboard, Hot Water, Electric, Oil
Cooling
- None
Appliances
- Included: Refrigerator, Dishwasher, Water Heater
- Laundry: Lower Level
Features
- In-Law Floorplan
- Basement: Full,Partially Finished
- Attic: None
- Number of fireplaces: 1
Interior area
- Total structure area: 2,305
- Total interior livable area: 2,305 sqft
- Finished area above ground: 2,305
Property
Parking
- Total spaces: 9
- Parking features: None, Paved, Driveway, Private
- Has uncovered spaces: Yes
Features
- Patio & porch: Deck
- Has private pool: Yes
- Pool features: Vinyl, In Ground
- Has view: Yes
- View description: Water
- Has water view: Yes
- Water view: Water
Lot
- Size: 0.72 Acres
- Features: Level, Sloped
Details
- Additional structures: Shed(s)
- Parcel number: 1560171
- Zoning: R-40
Construction
Type & style
- Home type: SingleFamily
- Architectural style: Antique
- Property subtype: Single Family Residence
Materials
- Clapboard
- Foundation: Concrete Perimeter, Stone
- Roof: Asphalt
Condition
- New construction: No
- Year built: 1877
Utilities & green energy
- Sewer: Septic Tank
- Water: Well
Community & neighborhood
Location
- Region: Preston
Price history
| Date | Event | Price |
|---|---|---|
| 7/25/2025 | Sold | $395,000-1.2%$171/sqft |
Source: | ||
| 7/3/2025 | Pending sale | $399,900$173/sqft |
Source: | ||
| 6/23/2025 | Price change | $399,900-5.9%$173/sqft |
Source: | ||
| 6/14/2025 | Listed for sale | $425,000$184/sqft |
Source: | ||
| 6/6/2025 | Pending sale | $425,000$184/sqft |
Source: | ||
Public tax history
| Year | Property taxes | Tax assessment |
|---|---|---|
| 2025 | $5,282 +7.4% | $210,350 |
| 2024 | $4,916 +1.8% | $210,350 |
| 2023 | $4,828 +4.2% | $210,350 +26.6% |
Find assessor info on the county website
Neighborhood: 06365
Nearby schools
GreatSchools rating
- 5/10Preston Veterans' Memorial SchoolGrades: PK-5Distance: 4.2 mi
- 5/10Preston Plains SchoolGrades: 6-8Distance: 2.9 mi
Get pre-qualified for a loan
At Zillow Home Loans, we can pre-qualify you in as little as 5 minutes with no impact to your credit score.An equal housing lender. NMLS #10287.
Sell with ease on Zillow
Get a Zillow Showcase℠ listing at no additional cost and you could sell for —faster.
$408,200
2% more+$8,164
With Zillow Showcase(estimated)$416,364

