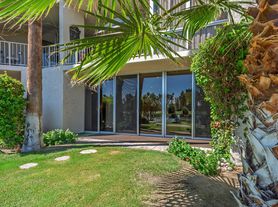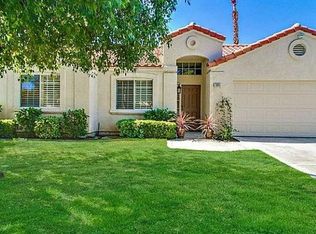Beautiful spacious William Cody Architecture on Tamarisk Country Club.
Currently fully Furnished.
Wonderful views of the golf course and mountains.
Please feel free to call us to discuss seasonal or annual renting options.
$4,800 per month for annual. $7,000 for Seasonal 30 day min.
Thanks for looking!
Kevin
Owner pays Water, pool maint, landscape, Cable/Internet
House for rent
Accepts Zillow applicationsSpecial offer
$4,800/mo
6 Cody Ct, Rancho Mirage, CA 92270
3beds
3,360sqft
Price may not include required fees and charges.
Single family residence
Available now
Small dogs OK
Central air
In unit laundry
Covered parking
Forced air
What's special
- 82 days |
- -- |
- -- |
Zillow last checked: 10 hours ago
Listing updated: November 24, 2025 at 07:19am
Travel times
Facts & features
Interior
Bedrooms & bathrooms
- Bedrooms: 3
- Bathrooms: 3
- Full bathrooms: 3
Heating
- Forced Air
Cooling
- Central Air
Appliances
- Included: Dishwasher, Dryer, Freezer, Microwave, Oven, Refrigerator, Washer
- Laundry: In Unit
Features
- Flooring: Carpet, Tile
- Furnished: Yes
Interior area
- Total interior livable area: 3,360 sqft
Property
Parking
- Parking features: Covered, Off Street
- Details: Contact manager
Features
- Exterior features: Cable included in rent, Heating system: Forced Air, Internet included in rent, Landscaping included in rent, Water included in rent
Details
- Parcel number: 674410006
Construction
Type & style
- Home type: SingleFamily
- Property subtype: Single Family Residence
Utilities & green energy
- Utilities for property: Cable, Internet, Water
Community & HOA
Location
- Region: Rancho Mirage
Financial & listing details
- Lease term: 1 Year
Price history
| Date | Event | Price |
|---|---|---|
| 9/15/2025 | Price change | $4,800-31.4%$1/sqft |
Source: Zillow Rentals | ||
| 9/13/2025 | Listed for rent | $7,000$2/sqft |
Source: Zillow Rentals | ||
| 9/13/2025 | Listing removed | $1,495,000$445/sqft |
Source: | ||
| 7/11/2025 | Listed for sale | $1,495,000-2%$445/sqft |
Source: | ||
| 7/9/2025 | Listing removed | $1,525,000$454/sqft |
Source: | ||
Neighborhood: 92270
- Special offer! $4,800 per month For 12 month furnished rental or $7000 for short term. 30 day min.

