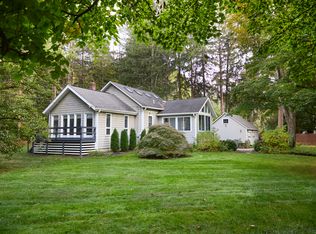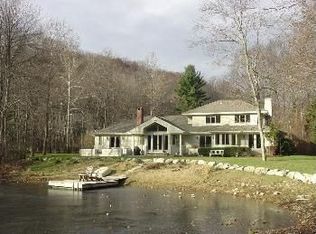6and8Colony.com Also listed as SF MLS 170077072 .The tension of the day will melt away when you arrive home to this stylishly gracious colonial in an unsurpassed magical riverfront setting.Newly renovated kitchen/great room epitomizes the concept of an open floor plan. The adjacent family room has a large stone fireplace and 13' ceilings. An expansive deck w/ multiple French doors runs the entire length of the house, inviting the river and nature's environment in. A modern and up dated master suite delights. There are 3 additional bedrooms with ensuite baths. 3 2nd floor Trex decks provide panoramic views of the river and the home's perennial landscapes. Flexible spaces on the 2nd and 3rd floors are ideally used as a study and playroom. An additional residential home on the property is "the cottage", It is totally updated & features a great room w/ vaulted ceiling & fireplace. A true charmer that's ideal for guests. It is also legal 2 bedroom rental that generate a nice income. An additional detached 3rd car garage w/ insulation is multipurpose. The relaxed ambience of this private and tranquil setting provides an indoor/outdoor lifestyle in a beautiful home that totally works for today. Dreams really can come true....
This property is off market, which means it's not currently listed for sale or rent on Zillow. This may be different from what's available on other websites or public sources.

