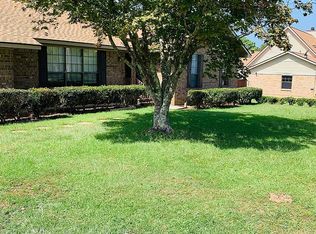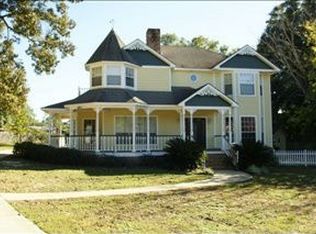Closed
$325,000
6 Command Hts, Spanish Fort, AL 36527
3beds
1,718sqft
Residential
Built in 1982
0.35 Acres Lot
$332,900 Zestimate®
$189/sqft
$1,933 Estimated rent
Home value
$332,900
$316,000 - $350,000
$1,933/mo
Zestimate® history
Loading...
Owner options
Explore your selling options
What's special
Welcome to this updated four-sided brick ranch home in Spanish Fort Estates! Renovated with a FORTIFIED Roof, new plumbing, shower/tubs, vanities, carpet, A/CA, and lighting, this home offers modern comforts with character. Situated on a cul-de-sac, the property has beautiful landscaping, a fenced backyard, gazebo, and not one but two 2-car garages (attached and detached). Inside, discover a formal living room with wood parquet floor, wood-burning fireplace, and built-in bookshelves. The kitchen features granite countertops, solid cabinets, and newer appliances. The master bedroom offers a walk-in closet, while two guest bedrooms share an updated bathroom. Additional highlights include a spacious flex space off the garage, perfect for an office or playroom. With convenient access to shopping, dining, parks, and I-10 for commuting ease, don't miss out on this exceptional opportunity! Property is also listed for long term lease - MLS #357070
Zillow last checked: 8 hours ago
Listing updated: April 09, 2024 at 07:29pm
Listed by:
Francine Carstensen PHONE:251-213-3522,
Elite Real Estate Solutions, LLC
Bought with:
Francine Carstensen
Elite Real Estate Solutions, LLC
Source: Baldwin Realtors,MLS#: 353035
Facts & features
Interior
Bedrooms & bathrooms
- Bedrooms: 3
- Bathrooms: 3
- Full bathrooms: 2
- 1/2 bathrooms: 1
- Main level bedrooms: 3
Primary bedroom
- Features: 1st Floor Primary, Walk-In Closet(s)
- Level: Main
- Area: 210
- Dimensions: 14 x 15
Bedroom 2
- Level: Main
- Area: 143
- Dimensions: 11 x 13
Bedroom 3
- Level: Main
- Area: 137.8
- Dimensions: 10.6 x 13
Primary bathroom
- Features: Double Vanity, Tub/Shower Combo
Dining room
- Features: Breakfast Area-Kitchen, Breakfast Room
Kitchen
- Level: Main
- Area: 156
- Dimensions: 12 x 13
Living room
- Level: Main
- Area: 308
- Dimensions: 22 x 14
Heating
- Electric, Heat Pump
Cooling
- Electric, Heat Pump
Appliances
- Included: Dishwasher, Disposal, Microwave, Electric Range, Refrigerator w/Ice Maker, Cooktop, Electric Water Heater
- Laundry: Main Level, Outside
Features
- Eat-in Kitchen, Ceiling Fan(s), En-Suite
- Flooring: Carpet, Tile, Vinyl, Wood
- Has basement: No
- Number of fireplaces: 1
- Fireplace features: Living Room, Wood Burning
Interior area
- Total structure area: 1,718
- Total interior livable area: 1,718 sqft
Property
Parking
- Total spaces: 6
- Parking features: Attached, Detached, Garage, See Remarks, Garage Door Opener
- Attached garage spaces: 4
Features
- Levels: One
- Stories: 1
- Exterior features: Storage
- Fencing: Fenced
- Has view: Yes
- View description: Other
- Waterfront features: No Waterfront
Lot
- Size: 0.35 Acres
- Dimensions: 83 x 130 x 122 x 202
- Features: Less than 1 acre, Cul-De-Sac, Subdivided, Elevation-High
Details
- Additional structures: Storage
- Parcel number: 3204193001032.009
- Zoning description: Single Family Residence
Construction
Type & style
- Home type: SingleFamily
- Architectural style: Ranch
- Property subtype: Residential
Materials
- Brick, Wood Siding
- Foundation: Slab
- Roof: Composition,See Remarks
Condition
- Resale
- New construction: No
- Year built: 1982
Utilities & green energy
- Electric: Generator Ready
- Sewer: Public Sewer
- Water: Public, Spanish Fort Water
- Utilities for property: Daphne Utilities, Riviera Utilities
Community & neighborhood
Security
- Security features: Smoke Detector(s)
Community
- Community features: None
Location
- Region: Spanish Fort
- Subdivision: Spanish Fort Estates
HOA & financial
HOA
- Has HOA: Yes
- HOA fee: $25 annually
Other
Other facts
- Ownership: Whole/Full
Price history
| Date | Event | Price |
|---|---|---|
| 3/22/2024 | Sold | $325,000-4.4%$189/sqft |
Source: | ||
| 2/14/2024 | Listing removed | -- |
Source: Baldwin Realtors #357070 | ||
| 2/13/2024 | Pending sale | $340,000$198/sqft |
Source: | ||
| 2/8/2024 | Price change | $340,000-1.4%$198/sqft |
Source: | ||
| 2/1/2024 | Listed for rent | $2,000+33.3%$1/sqft |
Source: Baldwin Realtors #357070 | ||
Public tax history
| Year | Property taxes | Tax assessment |
|---|---|---|
| 2025 | $2,146 +15.7% | $59,620 +15.7% |
| 2024 | $1,855 +12.9% | $51,540 +12.9% |
| 2023 | $1,644 | $45,660 +11.5% |
Find assessor info on the county website
Neighborhood: 36527
Nearby schools
GreatSchools rating
- 10/10Spanish Fort Elementary SchoolGrades: PK-6Distance: 0.7 mi
- 10/10Spanish Fort Middle SchoolGrades: 7-8Distance: 4.4 mi
- 10/10Spanish Fort High SchoolGrades: 9-12Distance: 3.7 mi
Schools provided by the listing agent
- Elementary: Spanish Fort Elementary
- Middle: Spanish Fort Middle
- High: Spanish Fort High
Source: Baldwin Realtors. This data may not be complete. We recommend contacting the local school district to confirm school assignments for this home.

Get pre-qualified for a loan
At Zillow Home Loans, we can pre-qualify you in as little as 5 minutes with no impact to your credit score.An equal housing lender. NMLS #10287.
Sell for more on Zillow
Get a free Zillow Showcase℠ listing and you could sell for .
$332,900
2% more+ $6,658
With Zillow Showcase(estimated)
$339,558
