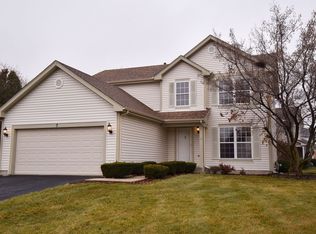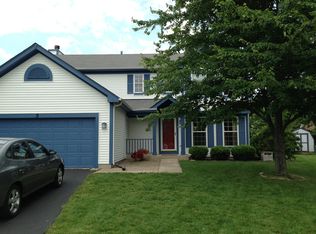Closed
$442,000
6 Copper Ct, Bolingbrook, IL 60440
4beds
1,947sqft
Single Family Residence
Built in 1993
0.27 Acres Lot
$443,800 Zestimate®
$227/sqft
$3,148 Estimated rent
Home value
$443,800
$408,000 - $484,000
$3,148/mo
Zestimate® history
Loading...
Owner options
Explore your selling options
What's special
When all you wanted was a move-in ready 4 bed, 2.1 bath home in Bolingbrook with tasteful updates and a nature-lover's backyard, and then 6 Copper Court hit the market. This home doesn't need anything except a new owner to love it. Gorgeous oak hardwood floors lead you throughout the first floor, making a seamless connection between living spaces. The beautifully updated kitchen with quartz counters, tile backsplash, refinished cabinets and stainless steel appliances is ready for apple crisp and homemade pumpkin spice lattes. The on-trend paint colors and lots of natural light from the windows make the home feel bright and fresh. Upstairs, you'll love your own personal retreat in the large primary bedroom suite, which is private from the three secondary bedrooms and hall bathroom. The finished basement is perfect for a game room or extra storage. The backyard is as peaceful as it gets with a garden fountain and a recently stained deck. Location is fantastic, close to grocery shopping, movie theater, waterpark and restaurants. UPDATES INCLUDE: First Floor Hardwood Flooring (2024), Patio Sliding Door (2024), Basement and Garage Floors (2024), Stair & Hallway Carpet (2024), HVAC (2023), Sump Pump Ejector (2023), Deck Flooring (2023), Kitchen Counters & Sink (2023), Kitchen Appliances (2022), Bedroom Floors (2021), Driveway Replaced (2020).
Zillow last checked: 8 hours ago
Listing updated: October 10, 2025 at 02:02pm
Listing courtesy of:
Chris Grano (708)404-0698,
Keller Williams Infinity
Bought with:
Calvin Zhao
Chi Real Estate Group LLC
Source: MRED as distributed by MLS GRID,MLS#: 12455083
Facts & features
Interior
Bedrooms & bathrooms
- Bedrooms: 4
- Bathrooms: 3
- Full bathrooms: 2
- 1/2 bathrooms: 1
Primary bedroom
- Features: Flooring (Vinyl), Window Treatments (All), Bathroom (Full)
- Level: Second
- Area: 285 Square Feet
- Dimensions: 15X19
Bedroom 2
- Features: Flooring (Vinyl), Window Treatments (All)
- Level: Second
- Area: 130 Square Feet
- Dimensions: 10X13
Bedroom 3
- Features: Flooring (Vinyl), Window Treatments (All)
- Level: Second
- Area: 120 Square Feet
- Dimensions: 10X12
Bedroom 4
- Features: Flooring (Vinyl), Window Treatments (All)
- Level: Second
- Area: 143 Square Feet
- Dimensions: 13X11
Dining room
- Features: Flooring (Hardwood), Window Treatments (All)
- Level: Main
- Area: 143 Square Feet
- Dimensions: 11X13
Family room
- Features: Flooring (Hardwood), Window Treatments (All)
- Level: Main
- Area: 156 Square Feet
- Dimensions: 13X12
Kitchen
- Features: Kitchen (Eating Area-Table Space, Pantry-Closet, Updated Kitchen), Flooring (Hardwood), Window Treatments (All)
- Level: Main
- Area: 276 Square Feet
- Dimensions: 23X12
Laundry
- Features: Flooring (Vinyl)
- Level: Second
- Area: 18 Square Feet
- Dimensions: 6X3
Living room
- Features: Flooring (Hardwood), Window Treatments (All)
- Level: Main
- Area: 182 Square Feet
- Dimensions: 14X13
Recreation room
- Features: Flooring (Other), Window Treatments (Blinds)
- Level: Basement
- Area: 600 Square Feet
- Dimensions: 24X25
Storage
- Features: Flooring (Other)
- Level: Basement
- Area: 112 Square Feet
- Dimensions: 7X16
Heating
- Natural Gas, Forced Air
Cooling
- Central Air
Appliances
- Included: Range, Microwave, Dishwasher, Refrigerator, Washer, Dryer, Disposal, Humidifier, Gas Water Heater
- Laundry: Upper Level, Gas Dryer Hookup
Features
- Walk-In Closet(s), Quartz Counters
- Flooring: Hardwood
- Basement: Partially Finished,Crawl Space,Partial
- Attic: Unfinished
Interior area
- Total structure area: 0
- Total interior livable area: 1,947 sqft
Property
Parking
- Total spaces: 2
- Parking features: Asphalt, Garage Door Opener, On Site, Garage Owned, Attached, Garage
- Attached garage spaces: 2
- Has uncovered spaces: Yes
Accessibility
- Accessibility features: No Disability Access
Features
- Stories: 2
- Patio & porch: Deck
Lot
- Size: 0.27 Acres
- Dimensions: 48x111x109x43x129
- Features: Cul-De-Sac
Details
- Additional structures: None
- Parcel number: 1202084280100000
- Special conditions: None
- Other equipment: Sump Pump
Construction
Type & style
- Home type: SingleFamily
- Property subtype: Single Family Residence
Materials
- Vinyl Siding
- Foundation: Concrete Perimeter
- Roof: Asphalt
Condition
- New construction: No
- Year built: 1993
Details
- Builder model: Graham
Utilities & green energy
- Electric: Circuit Breakers
- Sewer: Public Sewer
- Water: Public
Community & neighborhood
Security
- Security features: Carbon Monoxide Detector(s)
Community
- Community features: Park, Pool, Lake, Curbs, Sidewalks, Street Lights, Street Paved
Location
- Region: Bolingbrook
- Subdivision: Lakewood Farms
HOA & financial
HOA
- Services included: None
Other
Other facts
- Listing terms: Conventional
- Ownership: Fee Simple
Price history
| Date | Event | Price |
|---|---|---|
| 10/10/2025 | Sold | $442,000-1.8%$227/sqft |
Source: | ||
| 9/8/2025 | Contingent | $450,000$231/sqft |
Source: | ||
| 9/4/2025 | Listed for sale | $450,000+190.3%$231/sqft |
Source: | ||
| 12/20/1993 | Sold | $155,000$80/sqft |
Source: Public Record Report a problem | ||
Public tax history
| Year | Property taxes | Tax assessment |
|---|---|---|
| 2023 | $10,277 +7.5% | $113,941 +10.9% |
| 2022 | $9,561 +5.5% | $102,724 +6.9% |
| 2021 | $9,066 +3.2% | $96,049 +3.4% |
Find assessor info on the county website
Neighborhood: 60440
Nearby schools
GreatSchools rating
- 6/10Jamie Mcgee Elementary SchoolGrades: PK-5Distance: 0.2 mi
- 9/10Jane Addams Middle SchoolGrades: 6-8Distance: 0.9 mi
- 6/10Bolingbrook High SchoolGrades: 9-12Distance: 1.4 mi
Schools provided by the listing agent
- Elementary: Jamie Mcgee Elementary School
- Middle: Jane Addams Middle School
- High: Bolingbrook High School
- District: 365U
Source: MRED as distributed by MLS GRID. This data may not be complete. We recommend contacting the local school district to confirm school assignments for this home.
Get a cash offer in 3 minutes
Find out how much your home could sell for in as little as 3 minutes with a no-obligation cash offer.
Estimated market value$443,800
Get a cash offer in 3 minutes
Find out how much your home could sell for in as little as 3 minutes with a no-obligation cash offer.
Estimated market value
$443,800

