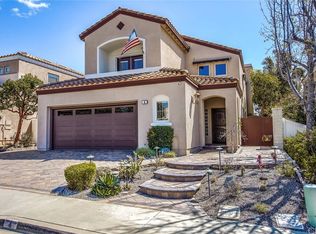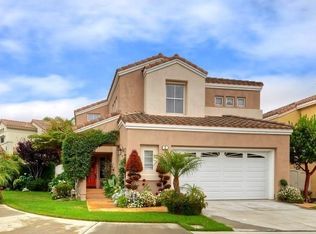Sold for $1,360,000
Listing Provided by:
Angela Kaufman DRE #01911411 949-939-7925,
CENTURY 21 Affiliated,
Listing Team: Kaufman Property Group
Bought with: Golden Orange Realty
$1,360,000
6 Corozal, Foothill Ranch, CA 92610
3beds
2,900sqft
Single Family Residence
Built in 1990
5,096 Square Feet Lot
$1,350,300 Zestimate®
$469/sqft
$5,184 Estimated rent
Home value
$1,350,300
$1.24M - $1.46M
$5,184/mo
Zestimate® history
Loading...
Owner options
Explore your selling options
What's special
Discover elevated living in this beautifully appointed Executive “Palacio” Collection Residence 2A in the desirable community of Foothill Ranch. This spacious home features 3 bedrooms, 2.5 bathrooms, plus an expansive 700 sq. ft. bonus loft (optional 4th bedroom), offering approximately 2,900 sq. ft. of thoughtfully designed living space.Inside, you'll find elegant upgrades including crown molding, plantation shutters, recessed lighting, and a custom wainscoted accent wall in the living room. The gourmet kitchen is ideal for entertaining, complete with granite countertops, a full backsplash, white cabinetry, and stainless steel appliances. Enjoy access to exceptional community amenities such as a resort-style pool and spa, a clubhouse, nearby parks, and scenic walking and hiking trails. Conveniently located just minutes from Foothill Ranch Towne Centre with shopping and dining options, everything you need is right at your fingertips. Easy access to the CA 241 Toll Road makes commuting a breeze. This turnkey property combines style, comfort, and convenience in one of South Orange County’s most sought-after neighborhoods.
Zillow last checked: 8 hours ago
Listing updated: June 25, 2025 at 05:21pm
Listing Provided by:
Angela Kaufman DRE #01911411 949-939-7925,
CENTURY 21 Affiliated,
Listing Team: Kaufman Property Group
Bought with:
Misuk Hysen, DRE #01424728
Golden Orange Realty
Source: CRMLS,MLS#: OC25080074 Originating MLS: California Regional MLS
Originating MLS: California Regional MLS
Facts & features
Interior
Bedrooms & bathrooms
- Bedrooms: 3
- Bathrooms: 3
- Full bathrooms: 2
- 1/2 bathrooms: 1
- Main level bathrooms: 1
Bedroom
- Features: All Bedrooms Up
Bathroom
- Features: Bathtub, Dual Sinks
Bathroom
- Features: Jack and Jill Bath
Family room
- Features: Separate Family Room
Kitchen
- Features: Granite Counters, Kitchen/Family Room Combo
Other
- Features: Walk-In Closet(s)
Cooling
- Central Air
Appliances
- Included: Double Oven, Dishwasher, Gas Oven, Gas Range, Microwave, Refrigerator, Water To Refrigerator
- Laundry: Laundry Room
Features
- Breakfast Area, Crown Molding, Separate/Formal Dining Room, Granite Counters, Recessed Lighting, All Bedrooms Up, Jack and Jill Bath, Walk-In Closet(s)
- Windows: Shutters
- Has fireplace: Yes
- Fireplace features: Family Room
- Common walls with other units/homes: No Common Walls
Interior area
- Total interior livable area: 2,900 sqft
Property
Parking
- Total spaces: 2
- Parking features: Driveway, Garage, On Street
- Attached garage spaces: 2
Features
- Levels: Two
- Stories: 2
- Entry location: Front door
- Patio & porch: Concrete, Stone
- Pool features: Community, Association
- Has spa: Yes
- Spa features: Community
- Has view: Yes
- View description: Neighborhood
Lot
- Size: 5,096 sqft
- Features: Landscaped, Sprinkler System
Details
- Parcel number: 60107202
- Special conditions: Standard
Construction
Type & style
- Home type: SingleFamily
- Property subtype: Single Family Residence
Materials
- Stucco
- Roof: Spanish Tile
Condition
- Turnkey
- New construction: No
- Year built: 1990
Utilities & green energy
- Sewer: Public Sewer
- Water: Public
- Utilities for property: Cable Available, Electricity Connected, Phone Connected, Sewer Connected, Water Connected
Community & neighborhood
Community
- Community features: Biking, Curbs, Foothills, Hiking, Street Lights, Suburban, Sidewalks, Pool
Location
- Region: Foothill Ranch
- Subdivision: Palacio (Fpl)
HOA & financial
HOA
- Has HOA: Yes
- HOA fee: $110 monthly
- Amenities included: Outdoor Cooking Area, Picnic Area, Playground, Pool, Spa/Hot Tub
- Association name: Foothill Ranch
- Association phone: 949-448-6000
Other
Other facts
- Listing terms: Cash,Cash to New Loan,Conventional,FHA,Fannie Mae,VA Loan
- Road surface type: Paved
Price history
| Date | Event | Price |
|---|---|---|
| 6/25/2025 | Sold | $1,360,000-4.6%$469/sqft |
Source: | ||
| 6/10/2025 | Pending sale | $1,425,000$491/sqft |
Source: | ||
| 5/28/2025 | Contingent | $1,425,000$491/sqft |
Source: | ||
| 5/21/2025 | Price change | $1,425,000-8%$491/sqft |
Source: | ||
| 4/24/2025 | Listed for sale | $1,549,000+46.1%$534/sqft |
Source: | ||
Public tax history
| Year | Property taxes | Tax assessment |
|---|---|---|
| 2025 | $12,842 +1.9% | $1,231,001 +2% |
| 2024 | $12,608 +2.4% | $1,206,864 +2% |
| 2023 | $12,311 -7.7% | $1,183,200 +41.4% |
Find assessor info on the county website
Neighborhood: 92610
Nearby schools
GreatSchools rating
- 7/10Foothill Ranch Elementary SchoolGrades: K-6Distance: 0.2 mi
- 7/10Rancho Santa Margarita Intermediate SchoolGrades: 7-8Distance: 5.2 mi
- 10/10Trabuco Hills High SchoolGrades: 9-12Distance: 2.3 mi
Schools provided by the listing agent
- Elementary: Foothill Ranch
- Middle: Rancho Santa Margarita
- High: Trabucco Hills
Source: CRMLS. This data may not be complete. We recommend contacting the local school district to confirm school assignments for this home.
Get a cash offer in 3 minutes
Find out how much your home could sell for in as little as 3 minutes with a no-obligation cash offer.
Estimated market value$1,350,300
Get a cash offer in 3 minutes
Find out how much your home could sell for in as little as 3 minutes with a no-obligation cash offer.
Estimated market value
$1,350,300


