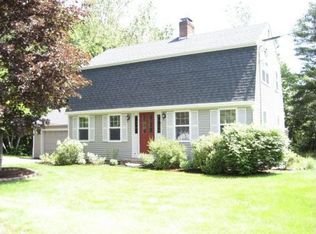Closed
$550,000
6 Cottage Farms Road, Cumberland, ME 04021
3beds
1,860sqft
Single Family Residence
Built in 1965
0.42 Acres Lot
$572,600 Zestimate®
$296/sqft
$3,595 Estimated rent
Home value
$572,600
$527,000 - $624,000
$3,595/mo
Zestimate® history
Loading...
Owner options
Explore your selling options
What's special
Primo location in Cumberland Center on a private, wooded lot, set back far from the road for quiet living. Spacious living room with wood-burning fireplace and well-preserved hardwood flooring. 3 bedrooms, full bathroom upstairs. An upper deck is off the dining room, overlooking a grassy backyard, as expansive as the front yard. The daylight basement can easily be transformed into an Accessory Dwelling Unit (ADU) with its direct access to a backyard patio and oversized, attached garage. The laundry room doubles up as a full bath on the lower level. Other features include 4 ceiling fans, wood stove in the basement, whole-house generator and an abundance of off-street parking for your large gatherings, camper or boat. Less than a 1/4 mile to the corner of Tuttle, Main & Blanchard, and a ½ mile from the corner of Greely Rd. Ext., Greely, Cumberland & Main. Near Cumberland Fairgrounds, Val Halla Golf Course, Town Forest and Twin Brook Recreational Area, biking and snow mobile trails, and an easy 20 minutes to Portland. Showings start immediately.
Zillow last checked: 8 hours ago
Listing updated: January 31, 2025 at 04:12am
Listed by:
Keller Williams Realty
Bought with:
Portside Real Estate Group
Source: Maine Listings,MLS#: 1610599
Facts & features
Interior
Bedrooms & bathrooms
- Bedrooms: 3
- Bathrooms: 2
- Full bathrooms: 2
Primary bedroom
- Features: Closet
- Level: First
Bedroom 2
- Features: Closet
- Level: First
Bedroom 3
- Features: Closet
- Level: First
Dining room
- Features: Dining Area, Informal
- Level: First
Family room
- Features: Heat Stove
- Level: Basement
Kitchen
- Level: First
Laundry
- Level: Basement
Living room
- Features: Built-in Features, Formal, Informal, Wood Burning Fireplace
- Level: First
Heating
- Baseboard, Hot Water, Zoned, Stove
Cooling
- None
Appliances
- Included: Dishwasher, Disposal, Dryer, Microwave, Electric Range, Refrigerator, Washer
Features
- Bathtub, Shower
- Flooring: Composition, Laminate, Wood
- Doors: Storm Door(s)
- Windows: Double Pane Windows
- Basement: Interior Entry,Daylight,Finished,Partial
- Number of fireplaces: 1
Interior area
- Total structure area: 1,860
- Total interior livable area: 1,860 sqft
- Finished area above ground: 1,270
- Finished area below ground: 590
Property
Parking
- Total spaces: 2
- Parking features: Paved, 5 - 10 Spaces, Off Site, Underground, Basement
- Attached garage spaces: 2
Features
- Patio & porch: Deck, Patio
Lot
- Size: 0.42 Acres
- Features: Interior Lot, Near Golf Course, Near Shopping, Near Turnpike/Interstate, Near Town, Neighborhood, Suburban, Level, Open Lot, Wooded
Details
- Parcel number: CMBLMU13AL14
- Zoning: MDR
- Other equipment: Cable, Generator
Construction
Type & style
- Home type: SingleFamily
- Architectural style: Split Level
- Property subtype: Single Family Residence
Materials
- Wood Frame, Clapboard, Wood Siding
- Roof: Shingle
Condition
- Year built: 1965
Utilities & green energy
- Electric: Circuit Breakers, Generator Hookup
- Sewer: Private Sewer
- Water: Public
Green energy
- Energy efficient items: Ceiling Fans
Community & neighborhood
Location
- Region: Cumberland
Other
Other facts
- Road surface type: Paved
Price history
| Date | Event | Price |
|---|---|---|
| 1/31/2025 | Pending sale | $524,000-4.7%$282/sqft |
Source: | ||
| 1/30/2025 | Sold | $550,000+5%$296/sqft |
Source: | ||
| 12/11/2024 | Contingent | $524,000$282/sqft |
Source: | ||
| 12/4/2024 | Listed for sale | $524,000$282/sqft |
Source: | ||
Public tax history
| Year | Property taxes | Tax assessment |
|---|---|---|
| 2024 | $5,826 +5% | $250,600 |
| 2023 | $5,551 +4.5% | $250,600 |
| 2022 | $5,313 +3.2% | $250,600 |
Find assessor info on the county website
Neighborhood: Cumberland Center
Nearby schools
GreatSchools rating
- 10/10Greely Middle School 4-5Grades: 4-5Distance: 0.4 mi
- 10/10Greely Middle SchoolGrades: 6-8Distance: 0.4 mi
- 10/10Greely High SchoolGrades: 9-12Distance: 0.2 mi
Get pre-qualified for a loan
At Zillow Home Loans, we can pre-qualify you in as little as 5 minutes with no impact to your credit score.An equal housing lender. NMLS #10287.
Sell with ease on Zillow
Get a Zillow Showcase℠ listing at no additional cost and you could sell for —faster.
$572,600
2% more+$11,452
With Zillow Showcase(estimated)$584,052

