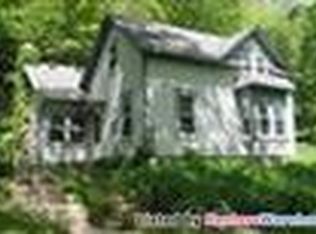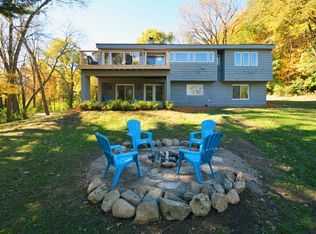Architectily designed mt style home on 2-1/8 pristine acrs overlooking St. Croix Rvr. Featured in 'Home Magazine' in 2005. Field Stone FP, notty pine thru/o & wine hdwd flrs. Gourmet kitch w/60" wolf rnge. French drs to 3 season porch. One of a kind home!
This property is off market, which means it's not currently listed for sale or rent on Zillow. This may be different from what's available on other websites or public sources.

