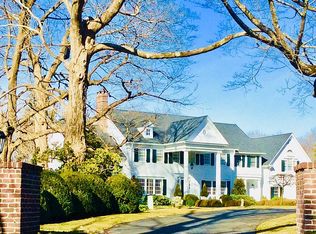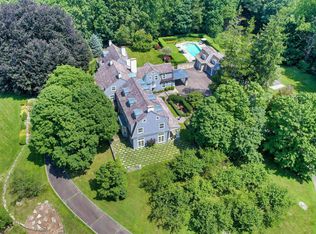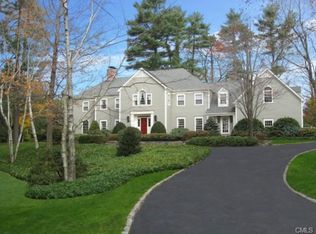Experience timeless elegance in this pristine Ridgefield CT estate just an hour from NYC yet tucked away on a quiet cul-de-sac situated on 2.4 acres of bucolic beauty. This home offers carefully designed spaces that achieve the perfect harmony between comfort, luxury, work and play for every generation. With attention to fine architectural details, featured is a front portico topped with a balcony, a 2-story turret, barrel vaulted dormers and a library with custom millwork. Step inside to be greeted by a grand foyer with sweeping staircase leading up to five generously sized bedrooms. The deluxe owner's suite includes a sitting room and a spa sized marble bath experience. The everyday living spaces are effortlessly integrated with one another including an expansive kitchen which opens to a comfortable family room on one side and an airy, sun-filled dining area on the other. This classic home also boasts formal living and dining rooms, presented as perfect gathering spaces while there are many quiet and private spaces to tuck away for a video call or private conversation. With fully finished recreation and fitness rooms as well as a custom wine cellar there are endless options for the diverse needs of a modern family. This classic colonial meets every need. Access to the outdoor patios and terraced gardens add to the country retreat like feel with a property that is just as refined as the interior. Hike your personal grounds and come back to telecommute in luxury!
This property is off market, which means it's not currently listed for sale or rent on Zillow. This may be different from what's available on other websites or public sources.


