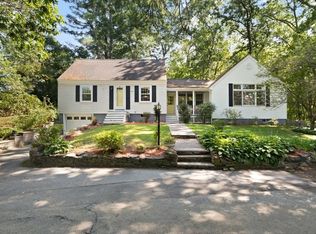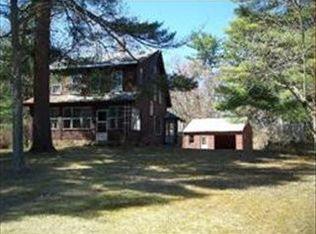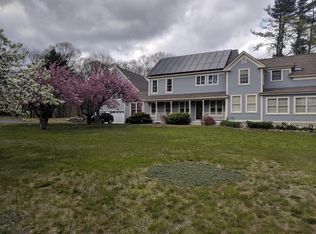Sold for $520,000
$520,000
6 County Rd, Andover, MA 01810
3beds
1,692sqft
Single Family Residence
Built in 1949
9,757 Square Feet Lot
$551,800 Zestimate®
$307/sqft
$3,807 Estimated rent
Home value
$551,800
$502,000 - $607,000
$3,807/mo
Zestimate® history
Loading...
Owner options
Explore your selling options
What's special
Welcome to your ideal starter home located in a peaceful sough after Andover! This single family house offers 7 rooms including 3 bedrooms and 1 full bathroom, and an attached garage, providing ample space for various needs. Upon entering, you'll immediately envision the possibilities that await! The first floor welcomes you with a cozy living room, a separate dining room, main-floor bedroom, convenient full bathroom, and kitchen featuring a screened porch for enjoying the outdoors. Upstairs, you'll find two generously sized bedrooms with closet space, ensuring comfort. Throughout the home, hardwood floors add warmth and character, complementing any style of decor. A full basement provides an additional room, extra space for storage, laundry, and convenient access to the attached garage, making everyday tasks a breeze! With your personal touch and creative vision, this property presents endless opportunities! Open houses are Saturday 1:30-3pm and Sunday 11am-12:30pm.
Zillow last checked: 8 hours ago
Listing updated: July 31, 2024 at 03:50pm
Listed by:
Matt Tasgin 857-361-8584,
United Brokers 781-629-2258
Bought with:
Sherry Stallings
Keller Williams Realty Boston Northwest
Source: MLS PIN,MLS#: 73261402
Facts & features
Interior
Bedrooms & bathrooms
- Bedrooms: 3
- Bathrooms: 1
- Full bathrooms: 1
- Main level bedrooms: 1
Primary bedroom
- Features: Closet, Flooring - Hardwood
- Level: Main,First
Bedroom 2
- Features: Closet, Flooring - Hardwood
- Level: Second
Bedroom 3
- Features: Closet, Flooring - Hardwood
- Level: Second
Dining room
- Features: Closet, Flooring - Hardwood, Exterior Access
- Level: Main,First
Kitchen
- Features: Flooring - Vinyl, Exterior Access
- Level: Main,First
Living room
- Features: Closet, Flooring - Hardwood, Exterior Access
- Level: Main,First
Heating
- Steam, Oil
Cooling
- Window Unit(s)
Appliances
- Included: Water Heater, Tankless Water Heater, Range, Refrigerator, Washer, Dryer
- Laundry: Electric Dryer Hookup, Washer Hookup, In Basement
Features
- Flooring: Vinyl, Hardwood
- Basement: Full,Partially Finished,Interior Entry,Garage Access,Slab
- Has fireplace: No
Interior area
- Total structure area: 1,692
- Total interior livable area: 1,692 sqft
Property
Parking
- Total spaces: 3
- Parking features: Attached, Under, Paved Drive, Off Street, Paved, Unpaved
- Attached garage spaces: 1
- Uncovered spaces: 2
Features
- Patio & porch: Screened
- Exterior features: Porch - Screened, Rain Gutters
Lot
- Size: 9,757 sqft
- Features: Gentle Sloping
Details
- Parcel number: M:00102 B:00011 L:00000,1841896
- Zoning: SRC
Construction
Type & style
- Home type: SingleFamily
- Architectural style: Cape
- Property subtype: Single Family Residence
Materials
- Frame
- Foundation: Concrete Perimeter
- Roof: Shingle
Condition
- Year built: 1949
Utilities & green energy
- Electric: 100 Amp Service
- Sewer: Public Sewer
- Water: Public
- Utilities for property: for Electric Range, for Electric Oven, for Electric Dryer, Washer Hookup
Community & neighborhood
Community
- Community features: Shopping, Park, Walk/Jog Trails, Medical Facility, Laundromat, Highway Access, House of Worship, Public School
Location
- Region: Andover
Price history
| Date | Event | Price |
|---|---|---|
| 7/31/2024 | Sold | $520,000+4%$307/sqft |
Source: MLS PIN #73261402 Report a problem | ||
| 7/15/2024 | Contingent | $499,986$296/sqft |
Source: MLS PIN #73261402 Report a problem | ||
| 7/8/2024 | Listed for sale | $499,986+17.6%$296/sqft |
Source: MLS PIN #73261402 Report a problem | ||
| 6/27/2024 | Sold | $425,000-5.5%$251/sqft |
Source: Agent Provided Report a problem | ||
| 6/16/2015 | Listing removed | $449,900$266/sqft |
Source: RE/MAX Partners-MA #71815236 Report a problem | ||
Public tax history
| Year | Property taxes | Tax assessment |
|---|---|---|
| 2025 | $6,819 | $529,400 |
| 2024 | $6,819 +4.8% | $529,400 +11.1% |
| 2023 | $6,509 | $476,500 |
Find assessor info on the county website
Neighborhood: 01810
Nearby schools
GreatSchools rating
- 9/10South Elementary SchoolGrades: K-5Distance: 1.6 mi
- 8/10Andover West Middle SchoolGrades: 6-8Distance: 3.6 mi
- 10/10Andover High SchoolGrades: 9-12Distance: 3.6 mi
Get a cash offer in 3 minutes
Find out how much your home could sell for in as little as 3 minutes with a no-obligation cash offer.
Estimated market value$551,800
Get a cash offer in 3 minutes
Find out how much your home could sell for in as little as 3 minutes with a no-obligation cash offer.
Estimated market value
$551,800


