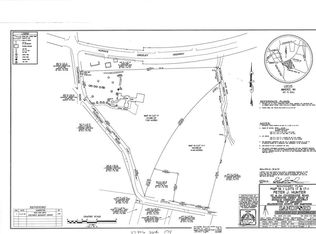Closed
Listed by:
Nancy Pomerleau,
BHHS Verani Amherst Cell:603-496-4517
Bought with: Four Seasons Sotheby's Int'l Realty
$795,000
6 Courthouse Road, Amherst, NH 03031
3beds
2,797sqft
Single Family Residence
Built in 1774
1.24 Acres Lot
$880,500 Zestimate®
$284/sqft
$3,965 Estimated rent
Home value
$880,500
$836,000 - $933,000
$3,965/mo
Zestimate® history
Loading...
Owner options
Explore your selling options
What's special
Public Open House Sunday February 26th, Noon to 2PM. Charming village colonial on over one acre of land, beautifully landscaped and maintained offers the best of village living. Present owner installed a new kitchen about ten years ago with Meile and Sub Zero appliances, ample cabinets, granite counter tops, wood floor and so much more. The freshly painted dining room has a fireplace, wainscoting and access to four season sunroom for enjoying privacy and a lovely outdoor setting. The wonderful fireplaced living room is nicely proportioned with corner posts and wood floor. Off the front hall is a half bath tucked away with access to a family room with Count Rumford fireplace and built in wall with shelves and cabinets and door to side yard. There is a lovely four season sunroom off the dining room for enjoying privacy and the beautiful outdoor setting. The stairway leads to three bedrooms and a walk-up attic. The primary bedroom is light and bright with a newer bath and large walk-in closet. There are two other bedrooms and an updated full bath. At the top of the stairs is a great area that would make good office space. Come see this beauty for yourself
Zillow last checked: 8 hours ago
Listing updated: June 07, 2023 at 09:26am
Listed by:
Nancy Pomerleau,
BHHS Verani Amherst Cell:603-496-4517
Bought with:
Margaret Weathers
Four Seasons Sotheby's Int'l Realty
Source: PrimeMLS,MLS#: 4939780
Facts & features
Interior
Bedrooms & bathrooms
- Bedrooms: 3
- Bathrooms: 3
- Full bathrooms: 2
- 1/2 bathrooms: 1
Heating
- Oil, Hot Water
Cooling
- Central Air
Appliances
- Included: Electric Cooktop, Dishwasher, Dryer, Wall Oven, Refrigerator, Washer, Water Heater off Boiler
- Laundry: 1st Floor Laundry
Features
- Dining Area, Kitchen Island, Primary BR w/ BA, Indoor Storage, Walk-In Closet(s)
- Flooring: Tile, Wood
- Windows: Drapes, Screens
- Basement: Partial,Sump Pump,Unfinished,Interior Access,Basement Stairs,Interior Entry
- Has fireplace: Yes
- Fireplace features: 3+ Fireplaces
Interior area
- Total structure area: 4,365
- Total interior livable area: 2,797 sqft
- Finished area above ground: 2,797
- Finished area below ground: 0
Property
Parking
- Total spaces: 2
- Parking features: Gravel, Auto Open, Direct Entry, Attached
- Garage spaces: 2
Features
- Levels: Two
- Stories: 2
- Patio & porch: Enclosed Porch
- Exterior features: Garden
- Fencing: Partial
- Frontage length: Road frontage: 229
Lot
- Size: 1.24 Acres
- Features: Corner Lot, Landscaped, Open Lot
Details
- Additional structures: Outbuilding
- Parcel number: AMHSM018B044L000
- Zoning description: Historic
Construction
Type & style
- Home type: SingleFamily
- Architectural style: Colonial
- Property subtype: Single Family Residence
Materials
- Wood Frame, Shingle Siding, Wood Siding
- Foundation: Stone
- Roof: Asphalt Shingle
Condition
- New construction: No
- Year built: 1774
Utilities & green energy
- Electric: 200+ Amp Service
- Sewer: Private Sewer, Septic Tank
- Utilities for property: Cable at Site
Community & neighborhood
Location
- Region: Amherst
Other
Other facts
- Road surface type: Paved
Price history
| Date | Event | Price |
|---|---|---|
| 6/7/2023 | Sold | $795,000$284/sqft |
Source: | ||
| 4/23/2023 | Pending sale | $795,000$284/sqft |
Source: | ||
| 4/23/2023 | Contingent | $795,000$284/sqft |
Source: | ||
| 4/21/2023 | Listed for sale | $795,000$284/sqft |
Source: | ||
| 4/12/2023 | Pending sale | $795,000$284/sqft |
Source: | ||
Public tax history
| Year | Property taxes | Tax assessment |
|---|---|---|
| 2024 | $14,350 +4.8% | $625,800 |
| 2023 | $13,693 +3.6% | $625,800 |
| 2022 | $13,223 -0.8% | $625,800 |
Find assessor info on the county website
Neighborhood: 03031
Nearby schools
GreatSchools rating
- 8/10Clark-Wilkins SchoolGrades: PK-4Distance: 0.4 mi
- 7/10Amherst Middle SchoolGrades: 5-8Distance: 3.6 mi
- 9/10Souhegan Coop High SchoolGrades: 9-12Distance: 3.4 mi
Schools provided by the listing agent
- Elementary: Wilkins Elementary School
- Middle: Amherst Middle
- High: Souhegan High School
- District: Souhegan Cooperative
Source: PrimeMLS. This data may not be complete. We recommend contacting the local school district to confirm school assignments for this home.
Get a cash offer in 3 minutes
Find out how much your home could sell for in as little as 3 minutes with a no-obligation cash offer.
Estimated market value$880,500
Get a cash offer in 3 minutes
Find out how much your home could sell for in as little as 3 minutes with a no-obligation cash offer.
Estimated market value
$880,500
